Home
Single Family
Condo
Multi-Family
Land
Commercial/Industrial
Mobile Home
Rental
All
Show Open Houses Only
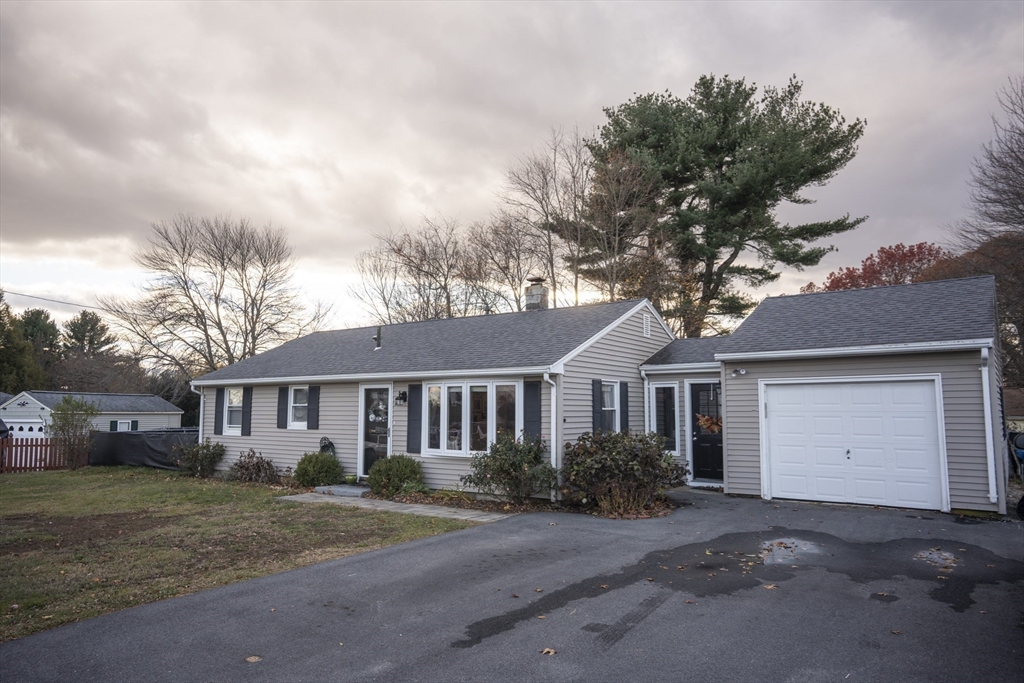
25 photo(s)
|
Billerica, MA 01821
|
Sold
List Price
$499,000
MLS #
73459537
- Single Family
Sale Price
$550,500
Sale Date
1/26/26
|
| Rooms |
6 |
Full Baths |
1 |
Style |
Ranch |
Garage Spaces |
1 |
GLA |
1,239SF |
Basement |
Yes |
| Bedrooms |
3 |
Half Baths |
0 |
Type |
Detached |
Water Front |
No |
Lot Size |
10,001SF |
Fireplaces |
0 |
Move in ready! A well-maintained sun-filed home boasts the convenience of single level easy living
floor plan with direct access to/from the garage. This three bedroom home is in a sought after
neighborhood, convenient to near by shopping, parks, public transportation, turnpike and highways,
offers several living options. Enjoy the oversized eat-in kitchen with granite counters, SS
appliances and recess lighting. The front Living Room/Dining combo boasts hardwood floors, recess
lights and a large front window. All bedrooms are good size rooms. Bathroom offers a huge linen
closet plus under sink storage. Situated nicely on an oversized corner lot that offers a spacious
fenced in back yard with patio and shed. Paved driveway with ample parking. Newer HVAC offering
heating/cooling throughout the house, newer tankless hot water heater, and newer Washer/Dryer
included. New dishwasher recently installed.
Listing Office: Coldwell Banker Realty - Belmont, Listing Agent: Sandra Hickey
View Map

|
|
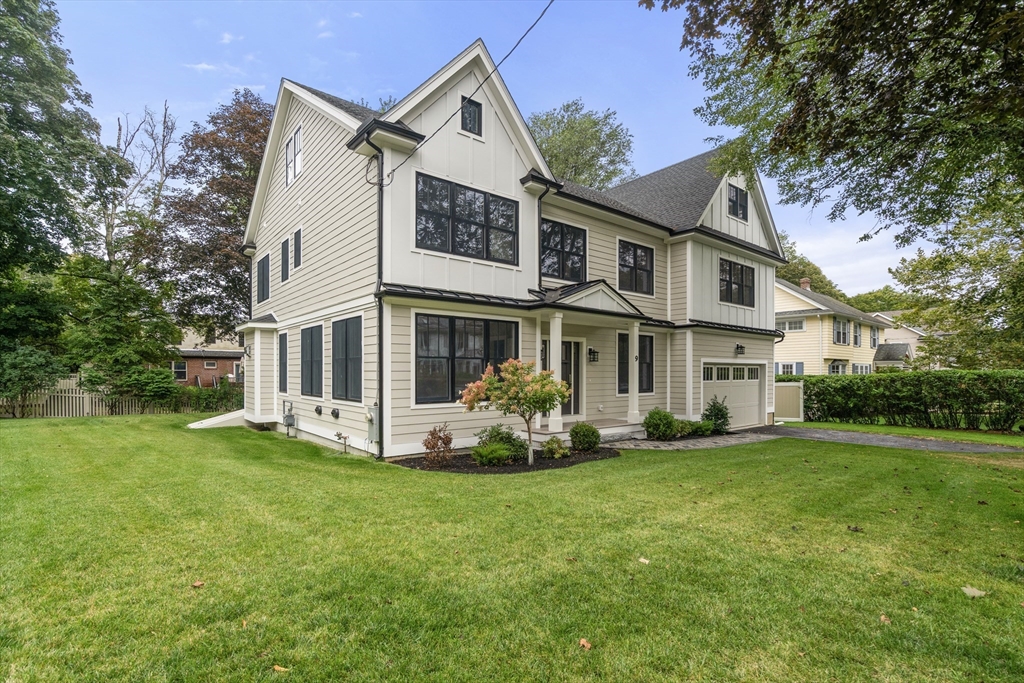
42 photo(s)

|
Belmont, MA 02478-1028
|
Sold
List Price
$2,799,000
MLS #
73426735
- Single Family
Sale Price
$2,750,000
Sale Date
1/22/26
|
| Rooms |
12 |
Full Baths |
5 |
Style |
Colonial |
Garage Spaces |
2 |
GLA |
6,834SF |
Basement |
Yes |
| Bedrooms |
5 |
Half Baths |
0 |
Type |
Detached |
Water Front |
No |
Lot Size |
9,497SF |
Fireplaces |
1 |
Newly completed custom built home in desirable Belmont neighborhood with easy access to Route 2,
Cambridge & Boston! The perfect harmony of classic charm and modern amenities by top well known
builder exudes luxury & comfort. The first floor features a formal living room, separate dining room
with wine station, open concept custom island kitchen with dining area, SS appliances and custom
cabinets, a fireplaced family room with slider to the patio, a mudroom and full bathroom all with
high ceilings and great light. The living room can also be used as a 1st fl bedroom. The 2nd level
features 4 bedrooms plus an office and laundry room including a spectacular primary suite with spa
like bath w/Italian imported tile and 2 custom closets, 2 more Jack & Jill bedrooms, & another
ensuite bedroom. The 3rd level features a 5th bedroom option or bonus room with full bath. The lower
level is an open floor plan perfect for a playroom or gym. There is plenty of storage, a 2 car
garage & fenced yard.
Listing Office: Coldwell Banker Realty - Belmont, Listing Agent: Lori Orchanian
View Map

|
|
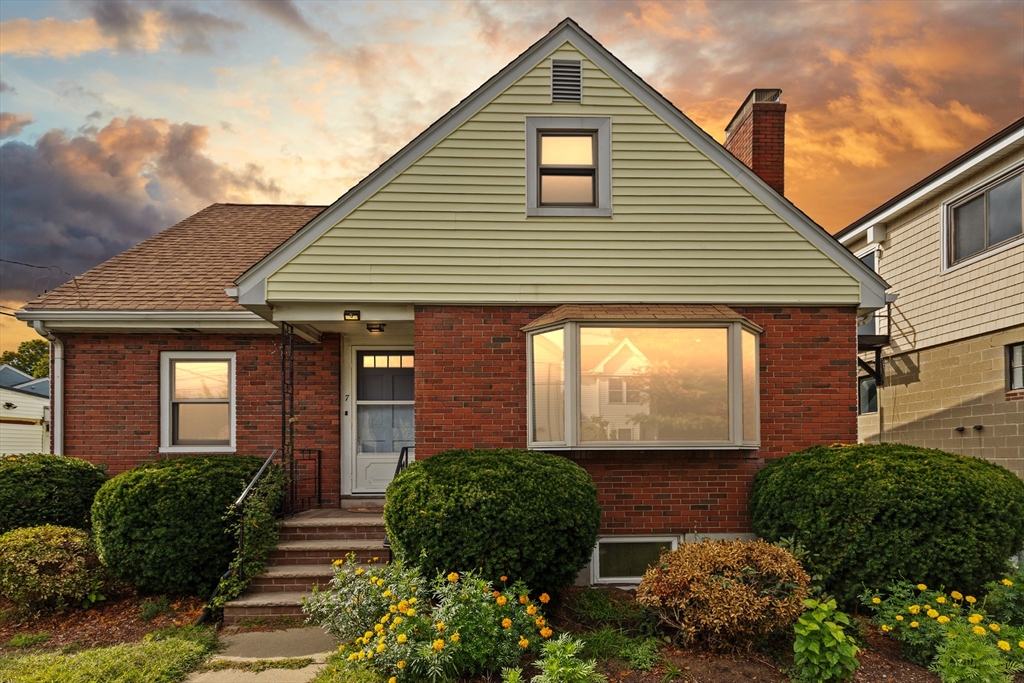
37 photo(s)

|
Watertown, MA 02472
|
Sold
List Price
$799,999
MLS #
73429829
- Single Family
Sale Price
$799,000
Sale Date
1/15/26
|
| Rooms |
7 |
Full Baths |
2 |
Style |
Cape |
Garage Spaces |
1 |
GLA |
1,568SF |
Basement |
Yes |
| Bedrooms |
3 |
Half Baths |
0 |
Type |
Detached |
Water Front |
No |
Lot Size |
4,798SF |
Fireplaces |
2 |
Only steps from Main Street, this classic three-bedroom Cape offers timeless charm, solid
construction, and a location that puts everyday conveniences close at hand. Restaurants and cafés
along Main Street are just 0.3 miles away, with shops, parks, and the Charles River Greenway all
within easy reach. Inside, fresh off-white paint in several rooms provides a refreshed look, paired
with hardwood floors throughout much of the home. The layout offers two bedrooms upstairs and one
bedroom or home office on the main level. The living room features a fireplace, and the dining room
opens to the kitchen, providing an excellent opportunity for future renovation. The lower level
includes a partially finished room with a second fireplace, perfect for an additional living room or
home office, along with ample unfinished space for storage. The home has an attached garage,
Andersen windows, and a whole-house fan. Potential & convenience
Listing Office: Coldwell Banker Realty - Belmont, Listing Agent: DelRose McShane Team
View Map

|
|
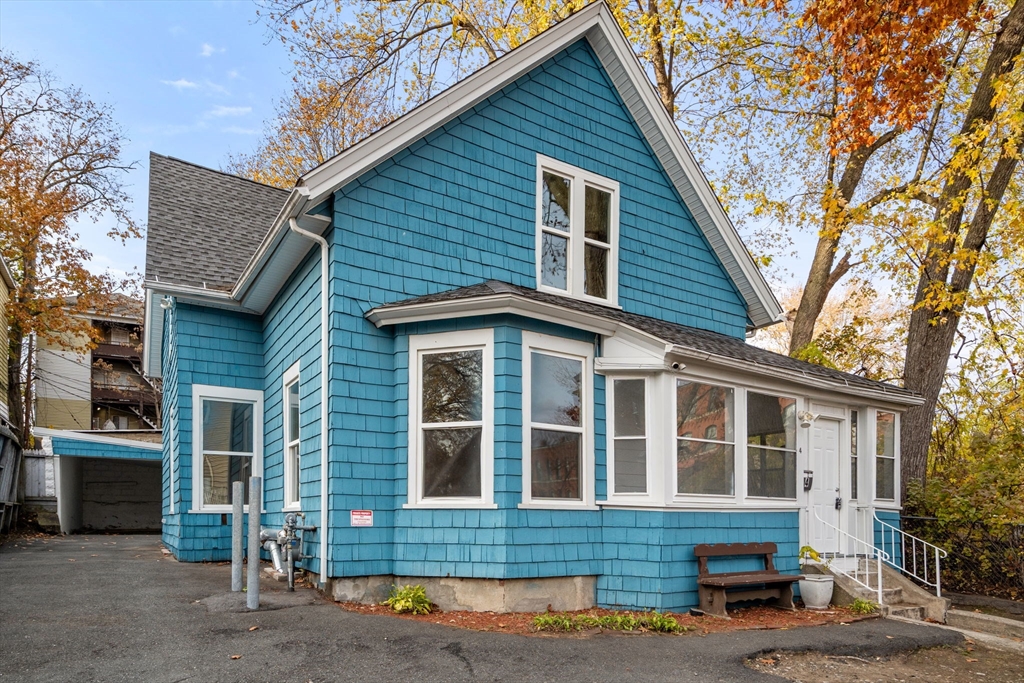
24 photo(s)
|
Worcester, MA 01610
|
Sold
List Price
$399,900
MLS #
73452986
- Single Family
Sale Price
$410,000
Sale Date
1/15/26
|
| Rooms |
7 |
Full Baths |
2 |
Style |
Colonial |
Garage Spaces |
2 |
GLA |
1,634SF |
Basement |
Yes |
| Bedrooms |
3 |
Half Baths |
0 |
Type |
Detached |
Water Front |
No |
Lot Size |
3,910SF |
Fireplaces |
0 |
Fantastic opportunity in Worcester’s RG-5 zoning district, just minutes from Clark University. This
3-bedroom, 2-bath property offers great potential for a variety of buyers, including those
interested in renovation, investment, or long-term occupancy. The home features a detached garage,
off-street parking, and a functional layout ready for updates or customization. A large living room
and office space off the kitchen on the first floor. All rooms offer large closets. Located in a
well-connected neighborhood near schools, public transportation, highways, and local amenities.
Don't miss out on this great opportunity in a growing city!
Listing Office: Coldwell Banker Realty - Belmont, Listing Agent: DelRose McShane Team
View Map

|
|
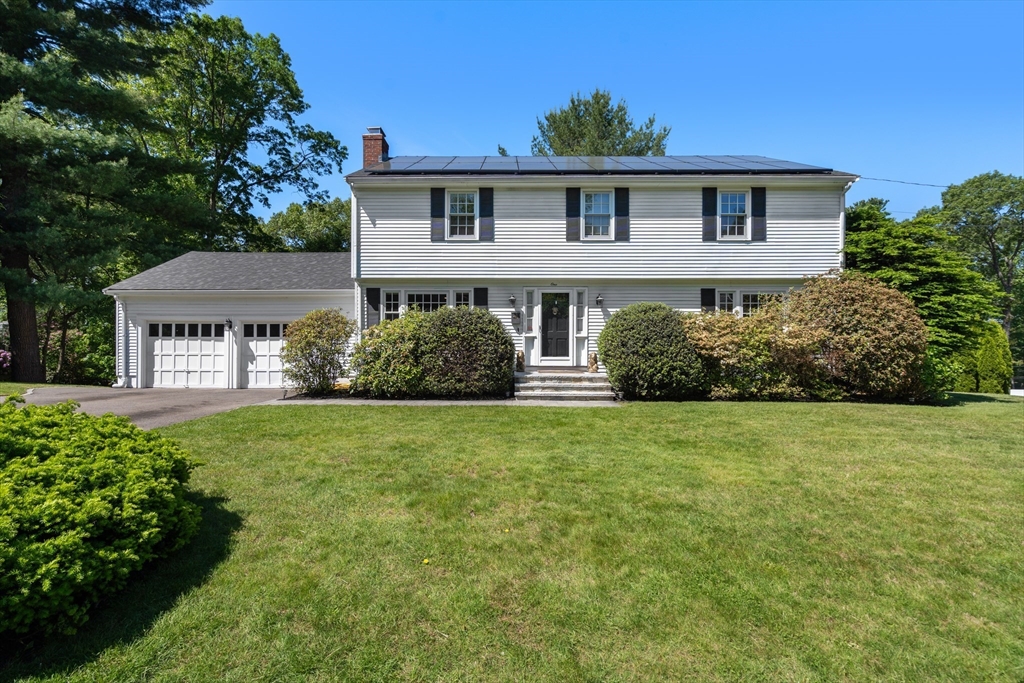
25 photo(s)
|
Framingham, MA 01701
|
Sold
List Price
$849,900
MLS #
73456210
- Single Family
Sale Price
$840,000
Sale Date
12/30/25
|
| Rooms |
9 |
Full Baths |
2 |
Style |
Colonial,
Garrison |
Garage Spaces |
2 |
GLA |
2,809SF |
Basement |
Yes |
| Bedrooms |
4 |
Half Baths |
1 |
Type |
Detached |
Water Front |
No |
Lot Size |
20,038SF |
Fireplaces |
1 |
Welcome to this sun-filled 4 bedroom, 2.5 bath Colonial located in a desirable and tranquil
cul-de-sac community. Set on a private corner lot, this home offers both comfort and convenience,
with a 2-car garage and a beautifully landscaped yard featuring a gunite saltwater heated
pool-perfect for summer entertaining. The first floor boasts a traditional layout with a formal
living room complete with a cozy fireplace, a formal dining room, and a comfortable family room. The
updated kitchen features Corian countertops and opens to a screened porch, ideal for relaxing or
dining. A convenient first floor laundry area, and half bath complete the main level. Upstairs,
you’ll find four generously sized bedrooms with gleaming hardwood floors and two full baths. The
finished walk-out basement offers a spacious playroom or bonus flexible space. Additional highlights
include gas heat, central air,, and a prime location close to schools, Mass Pike and
amenities!
Listing Office: Coldwell Banker Realty - Belmont, Listing Agent: Real Estate Advisors
Group
View Map

|
|
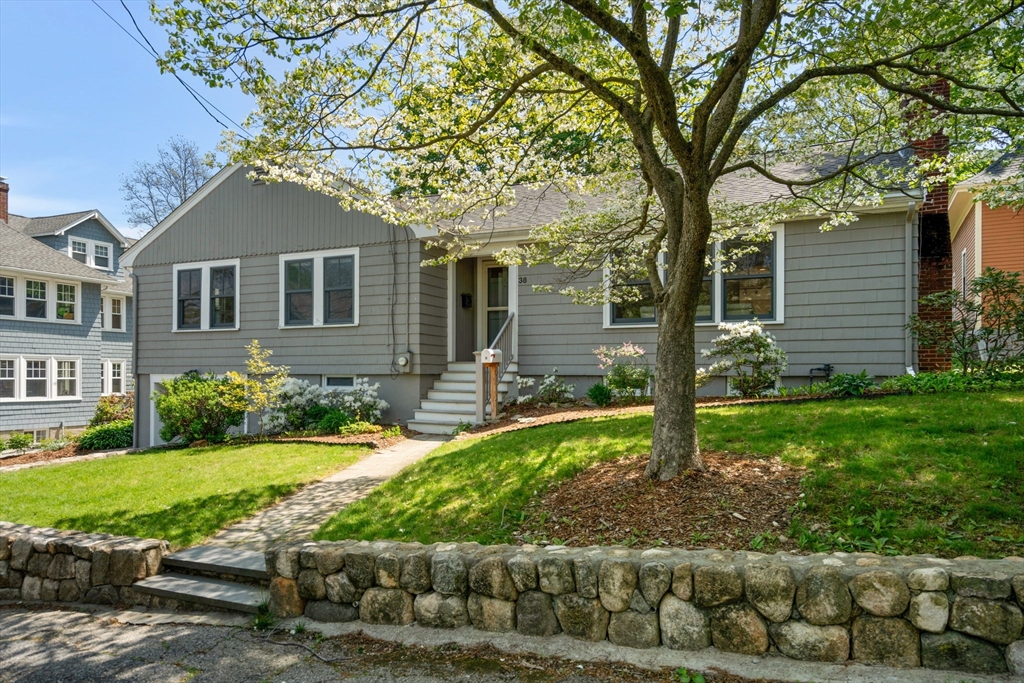
36 photo(s)
|
Belmont, MA 02478
|
Sold
List Price
$1,499,000
MLS #
73374709
- Single Family
Sale Price
$1,430,000
Sale Date
12/18/25
|
| Rooms |
7 |
Full Baths |
2 |
Style |
Ranch |
Garage Spaces |
1 |
GLA |
2,091SF |
Basement |
Yes |
| Bedrooms |
3 |
Half Baths |
0 |
Type |
Detached |
Water Front |
No |
Lot Size |
7,437SF |
Fireplaces |
2 |
Beautifully sited by a flowering dogwood tree, this updated and expanded ranch offers a private
setting near all that Belmont has to offer. The main floor living level offers a renovated kitchen
that opens to dining area and bright family room, with access to the fenced in yard. A sunny and
spacious living room with fireplace is the perfect spot to relax at the end of the day. Three
generously sized bedrooms and family bath complete this floor. The lower level features a large
bonus room with fireplace and updated full bath. Direct access to the one car garage and workshop.
New whole house heat pump provides heating and cooling, solar panels (will transfer to new owners)
and new hot water tank. Enjoy sitting or dining al fresco on the back deck, which is beautifully
accented by mature plantings. Centrally located in in town with easy access to all schools, Belmont
Center, new library, new ice rink complex, Underwood Pool, bike path, public transportation to
Cambridge and Boston.
Listing Office: Coldwell Banker Realty - Belmont, Listing Agent: Lynn Findlay
View Map

|
|
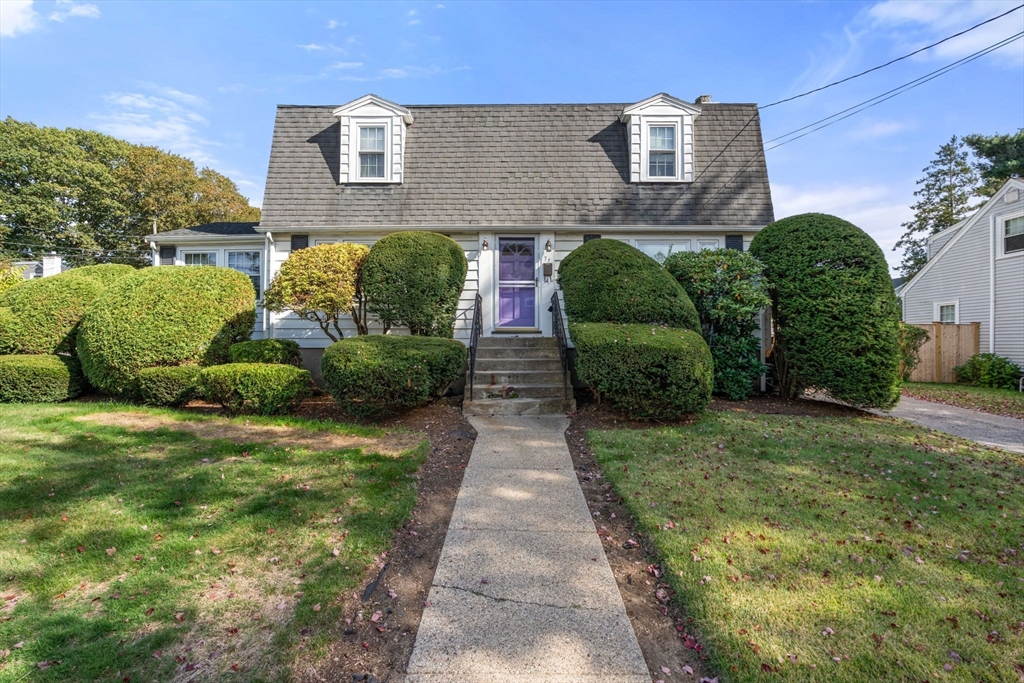
7 photo(s)
|
Watertown, MA 02472
|
Sold
List Price
$825,000
MLS #
73438406
- Single Family
Sale Price
$750,000
Sale Date
12/17/25
|
| Rooms |
7 |
Full Baths |
1 |
Style |
Colonial |
Garage Spaces |
0 |
GLA |
1,758SF |
Basement |
Yes |
| Bedrooms |
4 |
Half Baths |
1 |
Type |
Detached |
Water Front |
No |
Lot Size |
7,755SF |
Fireplaces |
1 |
Buyers, looking to build a dream home? Builders, looking for your next single-family project? Here
is your opportunity to renovate or build your custom home. Amazing corner lot (7755 sq ft) is flat
and square and ready for the next owner with multiple options and possibilities (single family home,
single family with accessory dwelling unit). The private fenced-in yard has a beautiful inground
pool with newer equipment, an oversized deck and an enclosed porch space. Nestled in a highly
desirable neighborhood in Watertown on a beautiful tree lined street with easy access to all things
Watertown. Steps to the new Cunniff Elementary School, public transportation, parks. Minutes to
Watertown Sq, Express Bus, shops, restaurants, Waverley Sq commuter rail, highways, and
more.
Listing Office: Coldwell Banker Realty - Belmont, Listing Agent: Bob Airasian
View Map

|
|
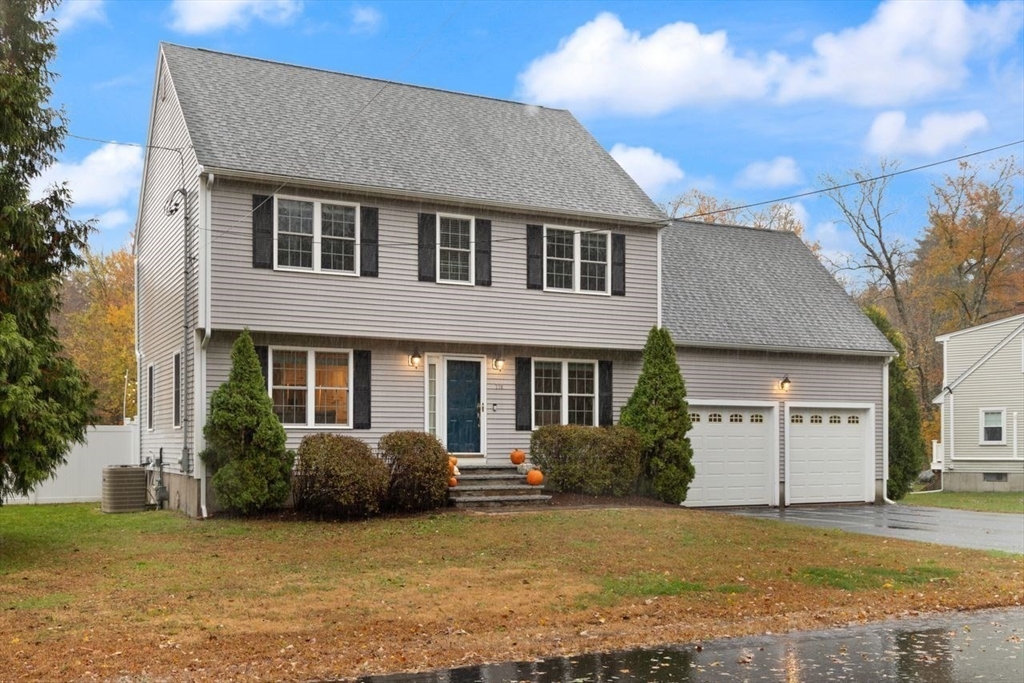
40 photo(s)
|
Mansfield, MA 02048
|
Sold
List Price
$795,000
MLS #
73446368
- Single Family
Sale Price
$825,000
Sale Date
12/16/25
|
| Rooms |
7 |
Full Baths |
2 |
Style |
Colonial,
Garrison |
Garage Spaces |
2 |
GLA |
2,202SF |
Basement |
Yes |
| Bedrooms |
3 |
Half Baths |
1 |
Type |
Detached |
Water Front |
No |
Lot Size |
30,079SF |
Fireplaces |
0 |
Well-maintained Garrison Colonial offering 3 bedrooms, 2.5 baths, and over 2,200 sq. ft. of finished
space, not including a partially finished lower level. Originally built in 1963 and rebuilt in 2007,
this home features hardwood floors throughout, crown molding, and detailed woodwork. The kitchen was
updated in 2024 with white quartz countertops, new tile backsplash, stainless steel appliances, and
modern lighting. A spacious bonus room over the garage offers flexible use as an office, living
room, den, with potential to add an in-law suite. Recent upgrades include new garage doors (2023),
stair runner (2025), and master bath fixtures (2024). The fenced backyard includes a Trex deck,
stone patio, fire pit, and play set, providing a great setup for outdoor enjoyment. Energy
improvements made through Mass Save in 2019. Two gas heating systems and two central A/C zones.
Septic system installed in 2018. Move-in ready with thoughtful improvements throughout.
Listing Office: Coldwell Banker Realty - Belmont, Listing Agent: DelRose McShane Team
View Map

|
|
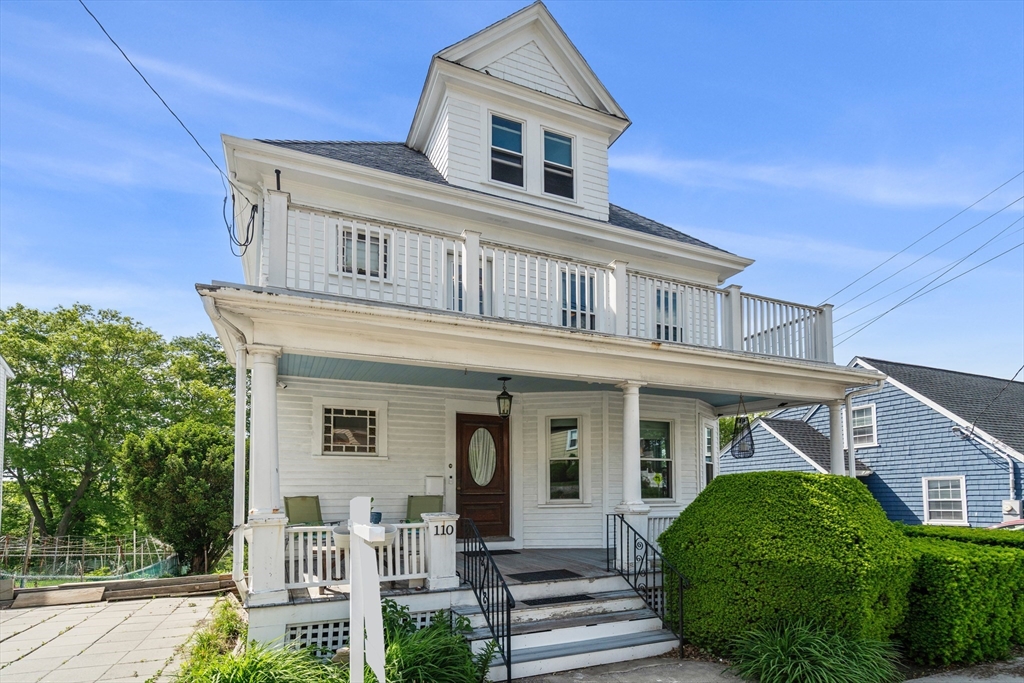
34 photo(s)
|
Boston, MA 02135
(Brighton)
|
Sold
List Price
$899,000
MLS #
73435992
- Single Family
Sale Price
$875,000
Sale Date
11/25/25
|
| Rooms |
7 |
Full Baths |
2 |
Style |
Colonial |
Garage Spaces |
1 |
GLA |
2,457SF |
Basement |
Yes |
| Bedrooms |
3 |
Half Baths |
1 |
Type |
Detached |
Water Front |
No |
Lot Size |
11,393SF |
Fireplaces |
0 |
New Price ! Desirable Oak Square neighborhood! A welcoming side entrance colonial with sunlit rooms,
period charm and nestled on a large .26 acre lot with generous off street parking. Enter through a
classic porch with haint blue beadboard ceiling, perfect for relaxing on. Living room and dining
room are divided by beautiful French doors and accented with bay windows. Updated eat in kitchen
features gas cooking, quartz countertops and access to a three season porch. A 3/4 bath completes
the first floor. Three bedrooms, a lovely full bath and a front and back porch are found on the 2nd
floor. Bonus space on the third floor includes two heated rooms with large closet. 1/2 bath and
laundry room with a full window are found in the lower level. Stained glass windows, hardwood
floors, high ceilings, period wood trim add to this home's character. One car garage, mature
plantings and nice backyard to enjoy the outdoors. Easy commuter location close to Cambridge,
Boston, Rte 90.
Listing Office: Coldwell Banker Realty - Belmont, Listing Agent: Kristin Santagati
View Map

|
|
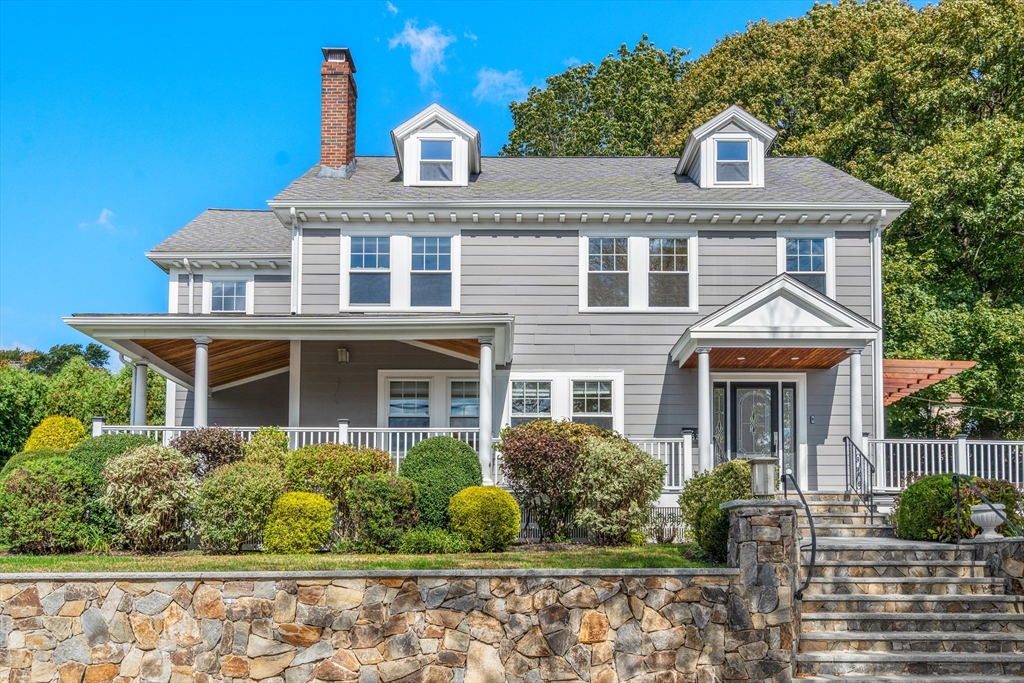
42 photo(s)
|
Watertown, MA 02472-3375
|
Sold
List Price
$1,799,000
MLS #
73441262
- Single Family
Sale Price
$1,850,000
Sale Date
11/21/25
|
| Rooms |
9 |
Full Baths |
3 |
Style |
Colonial |
Garage Spaces |
2 |
GLA |
3,670SF |
Basement |
Yes |
| Bedrooms |
4 |
Half Baths |
0 |
Type |
Detached |
Water Front |
No |
Lot Size |
5,914SF |
Fireplaces |
1 |
Move right into this pristine center entrance colonial in desirable Oakley Country Club area
convenient to Cambridge and Boston. This renovated 4 bedroom 3 bath home is surrounded by exterior
porches, stone walls, patios and a gorgeous outside kitchen. There is even a wraparound porch for
your enjoyment! The interior is ideal for entertaining showcasing a chef's kitchen with gas cooking,
stainless appliances with adjacent dining room and access to the patio. There is also a large living
room with fireplace, office/den all with great light and a powder room. The primary bedroom suite
has a custom walk in closet and private bath. There are also 2 more bedrooms and a bath on the
second floor. The top floor offers a fourth bedroom or bonus room. There is a beautiful family room
with wet bar and home theater in lower level along with laundry, a full bath and added storage and
access to your 2 car garage. This is a special home you will cherish!
Listing Office: Coldwell Banker Realty - Belmont, Listing Agent: Lori Orchanian
View Map

|
|
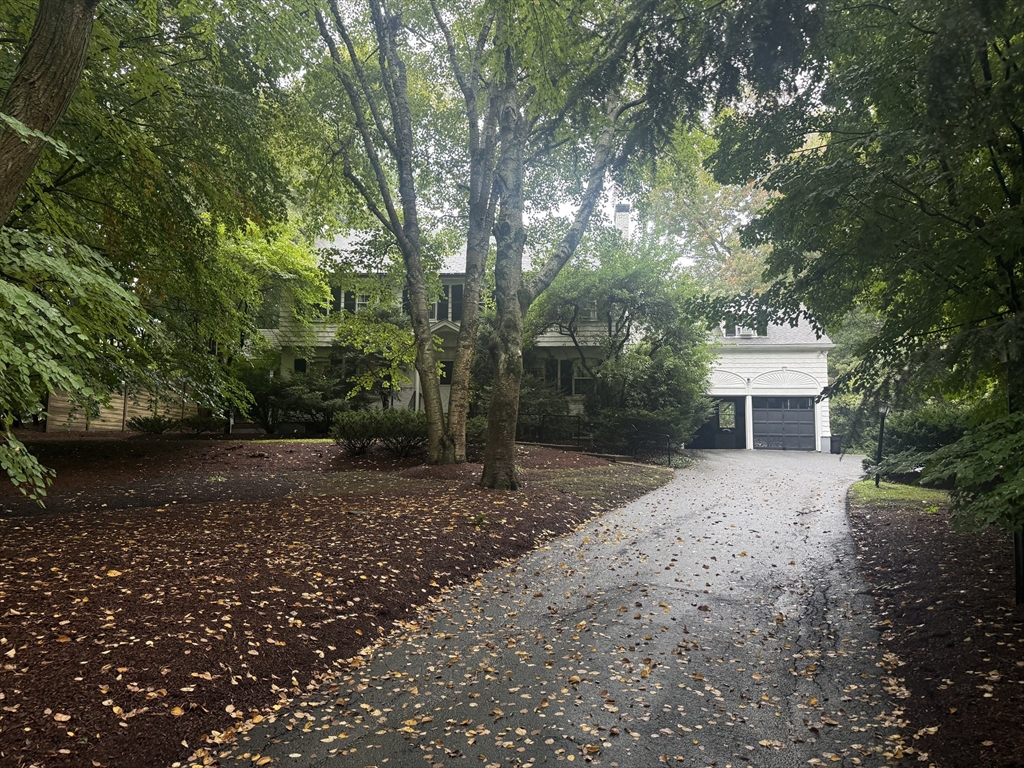
1 photo(s)
|
Belmont, MA 02478
|
Sold
List Price
$2,500,000
MLS #
73436266
- Single Family
Sale Price
$2,300,000
Sale Date
11/19/25
|
| Rooms |
10 |
Full Baths |
3 |
Style |
Colonial |
Garage Spaces |
2 |
GLA |
3,384SF |
Basement |
Yes |
| Bedrooms |
5 |
Half Baths |
1 |
Type |
Detached |
Water Front |
No |
Lot Size |
35,885SF |
Fireplaces |
2 |
This gracious ten room Colonial is sited on 0.82 acres of tranquil grounds on "Old Belmont Hill."
This residence is complemented by exquisite architectural detail and craftsmanship. The elegant
foyer flows into a regal living room with fireplace, built-ins and French door that opens to a
charming screened porch. A formal dining room, handsome study with custom built-ins overlooking lush
grounds. The large country kitchen boasts a charming pantry and second staircase leading to a
perfect private en-suite ideal for an au-pair. The second level is highlighted by five bedrooms
total including the primary en-suite.. The third floor features a home office and ample storage. An
expansive finished lower level replete with family room highlighted by a stone /fireplace.. The
magnificent sweeping grounds offers a private oasis replete with beautiful plantings, this rare
offering awaits your personal vision & design.
Listing Office: Coldwell Banker Realty - Belmont, Listing Agent: Barbara Nolan
View Map

|
|
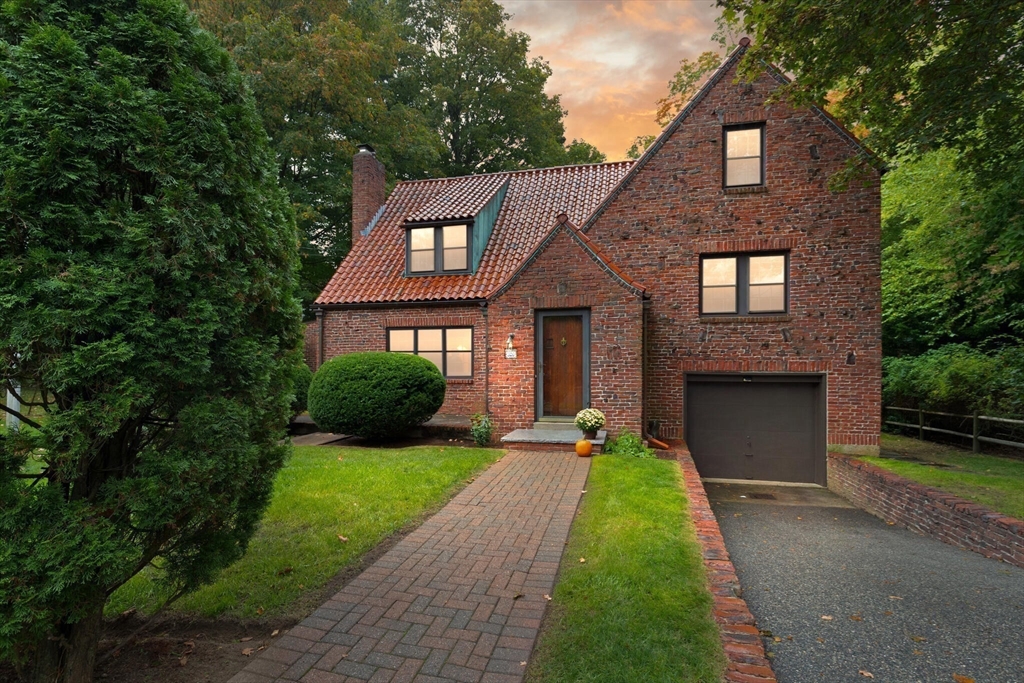
21 photo(s)
|
Belmont, MA 02478
|
Sold
List Price
$1,520,000
MLS #
73435683
- Single Family
Sale Price
$1,560,000
Sale Date
11/17/25
|
| Rooms |
8 |
Full Baths |
3 |
Style |
Colonial |
Garage Spaces |
1 |
GLA |
2,143SF |
Basement |
Yes |
| Bedrooms |
5 |
Half Baths |
0 |
Type |
Detached |
Water Front |
No |
Lot Size |
7,823SF |
Fireplaces |
1 |
Elegant Brick Colonial with beautiful details and many updates. Step inside this warm and inviting
home to find a generous sized living room with French doors & fireplace, updated eat in kitchen with
granite counters & recessed lighting, formal dining room with plenty of built in's - great for
entertaining or everyday storage - & french doors leading to a private patio. Step up a few steps
to find two bedrooms and bath, up a few more steps to find an oversized primary bedroom with full
bath, walk in closet & additional closet, up another short flight to find the fourth and fifth
bedroom with bath. This five bedroom home offers a versatile floor plan with options for a home
office, teen or au pair suite. Improvements include HWH, furnace and Pella windows to first floor
and additional driveway. Spacious level lot with two patios. Clay tile roof. Enjoy all this
location has to offer - close to Belmont Center shops and restaurants, Alewife Station and
Boston.
Listing Office: Coldwell Banker Realty - Belmont, Listing Agent: Arlene Ktona
View Map

|
|
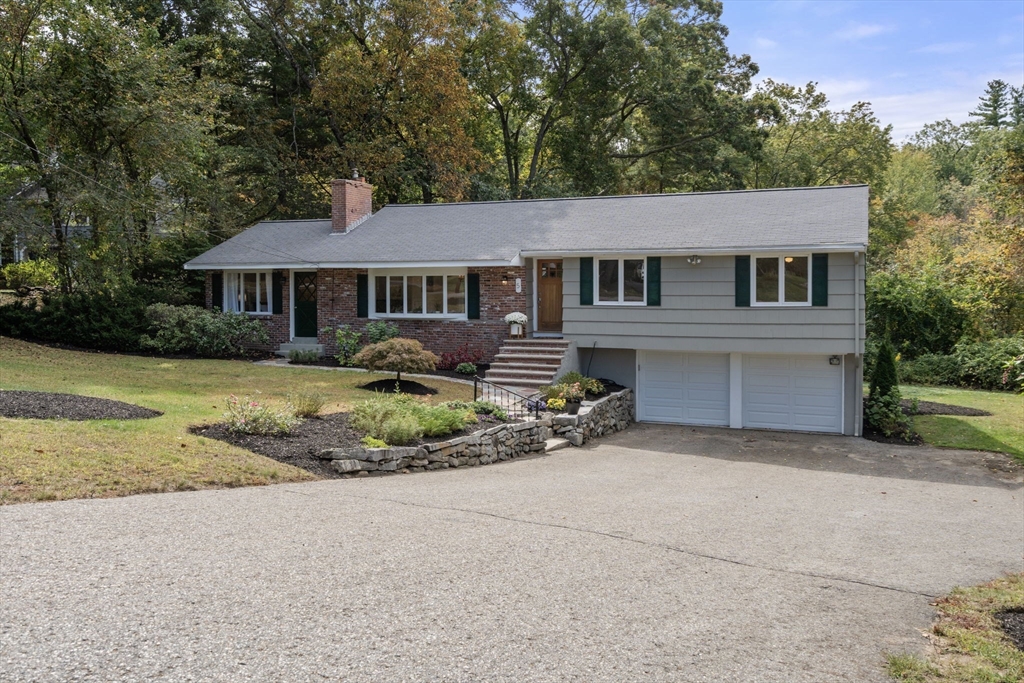
17 photo(s)
|
Acton, MA 01720
|
Sold
List Price
$749,000
MLS #
73438071
- Single Family
Sale Price
$731,000
Sale Date
11/17/25
|
| Rooms |
7 |
Full Baths |
1 |
Style |
Ranch |
Garage Spaces |
2 |
GLA |
1,492SF |
Basement |
Yes |
| Bedrooms |
3 |
Half Baths |
1 |
Type |
Detached |
Water Front |
No |
Lot Size |
28,470SF |
Fireplaces |
1 |
Nestled on a quiet, tree-lined street in one of Acton’s most desirable neighborhoods, this charming
seven-room home sits on 0.65 acres. The sun-filled, step-down living room features a bay window and
gas fireplace, while the formal dining room opens to a porch and deck overlooking a private yard
abutting conservation land. The eat-in kitchen has newer stainless steel appliances. Just off the
dining room is a spacious bonus room with its own separate entrance ideal for a family room, home
office, in-law suite, or creative studio. The bedroom wing includes a primary bedroom with half
bath, two additional bedrooms, and a full bath. The walkout lower level offers space for a playroom,
gym, or media room, and connects to the attached two-car garage. Just minutes from the Great Hill
Conservation Area, Route 2, and the South Acton MBTA station, this home offers both tranquility and
convenience.
Listing Office: Coldwell Banker Realty - Belmont, Listing Agent: Molly Nolan Byrne
View Map

|
|
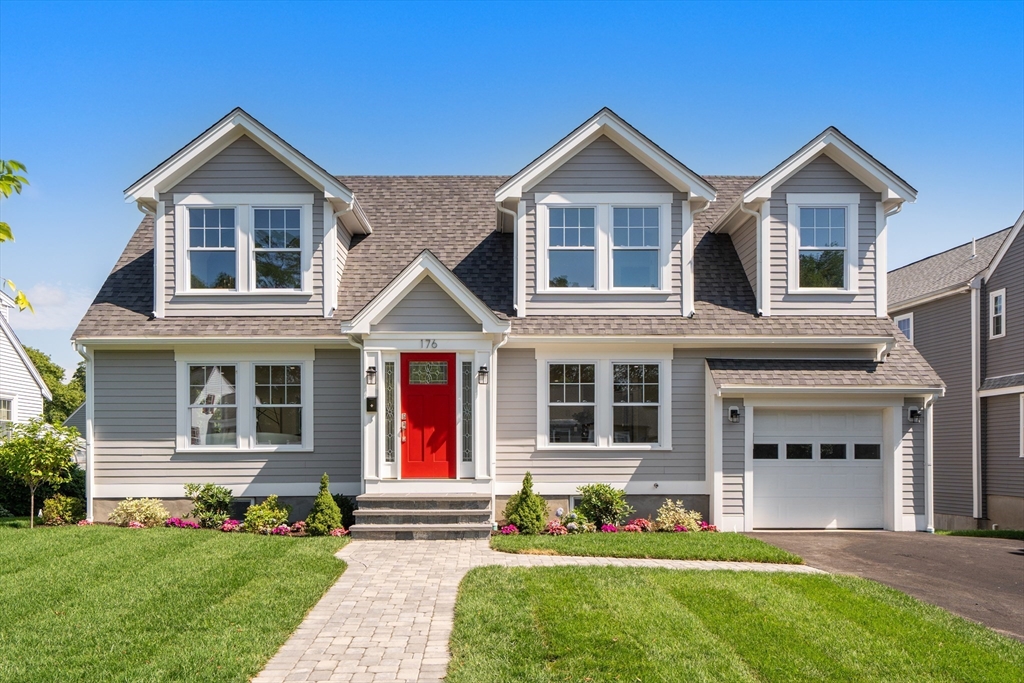
23 photo(s)
|
Belmont, MA 02478
|
Sold
List Price
$2,300,000
MLS #
73402741
- Single Family
Sale Price
$2,000,000
Sale Date
11/13/25
|
| Rooms |
7 |
Full Baths |
2 |
Style |
Cape |
Garage Spaces |
1 |
GLA |
2,629SF |
Basement |
Yes |
| Bedrooms |
4 |
Half Baths |
2 |
Type |
Detached |
Water Front |
No |
Lot Size |
9,112SF |
Fireplaces |
0 |
This beautifully renovated home is conveniently sited outside of Belmont Center. This sun-drenched
home has been thoughtfully and tastefully designed; highlights include an open floor plan including
an expansive front to back living room with sliding doors that lead to a generous deck, enjoy dining
alfresco or relaxing overlooking sweeping grounds. This gleaming home offers a chef's kitchen with
stainless steel appliances, large island and custom cabinetry. The dining room, half bath, mudroom
and direct access to the garage completes the first level. The second level boasts four generous
bedrooms including the primary En Suite w/ vaulted ceiling, walk-in closet as well as the main bath.
The finished lower offers a versatile floor plan including a recreation area, home office and
laundry. Proximity to Belmont Center, restaurants, shops, schools, public transportation and
Cambridge/Boston enhance this home.
Listing Office: Coldwell Banker Realty - Belmont, Listing Agent: Barbara Nolan
View Map

|
|
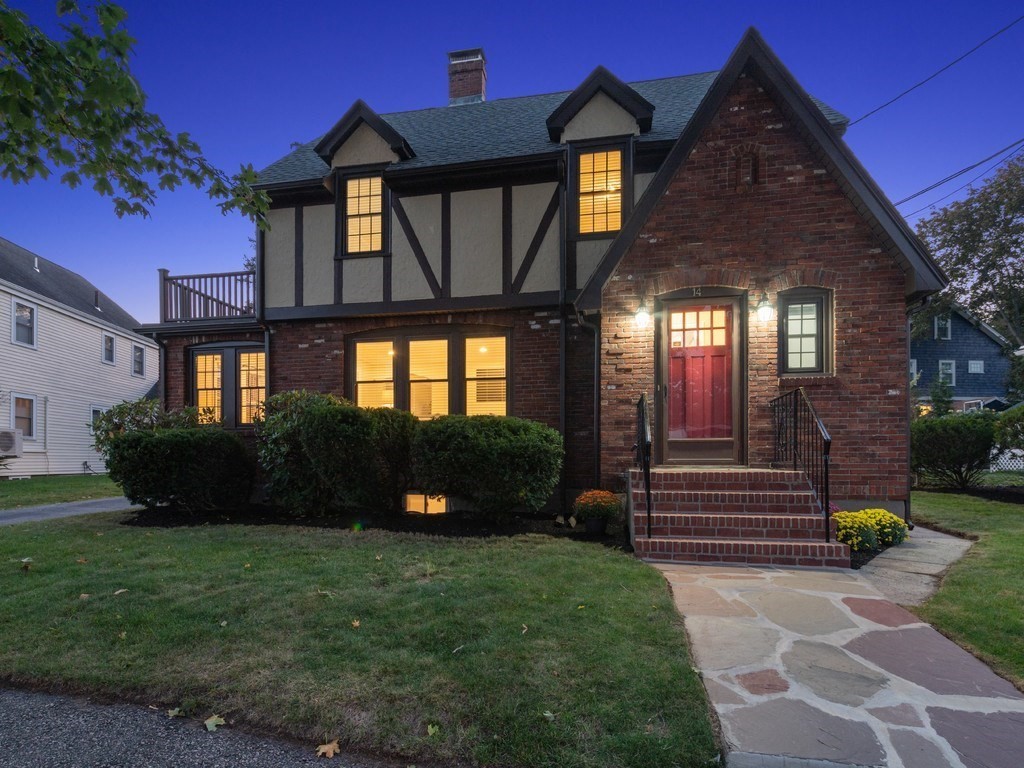
40 photo(s)
|
Arlington, MA 02474-3029
|
Sold
List Price
$1,299,000
MLS #
73438501
- Single Family
Sale Price
$1,305,000
Sale Date
11/11/25
|
| Rooms |
8 |
Full Baths |
1 |
Style |
Tudor |
Garage Spaces |
2 |
GLA |
2,029SF |
Basement |
Yes |
| Bedrooms |
4 |
Half Baths |
1 |
Type |
Detached |
Water Front |
No |
Lot Size |
5,375SF |
Fireplaces |
0 |
Charming Brick Tudor Near Arlington Center This beautifully updated 4-bedroom, 1.5-bath Tudor blends
timeless character with modern comfort. Ideally located a half mile from vibrant Arlington Center,
the home features an open-concept kitchen and dining area with contemporary finishes, perfect for
entertaining. The spacious living room offers abundant natural light and classic architectural
details. A partially finished basement provides flexible space for a home office, gym, or playroom,
while the detached 2-car garage adds convenience and storage. With gleaming hardwood floors,
generous bedrooms, and a thoughtfully landscaped yard, this home is a rare find in a prime
location.
Listing Office: Coldwell Banker Realty - Belmont, Listing Agent: Kelly Batti
View Map

|
|
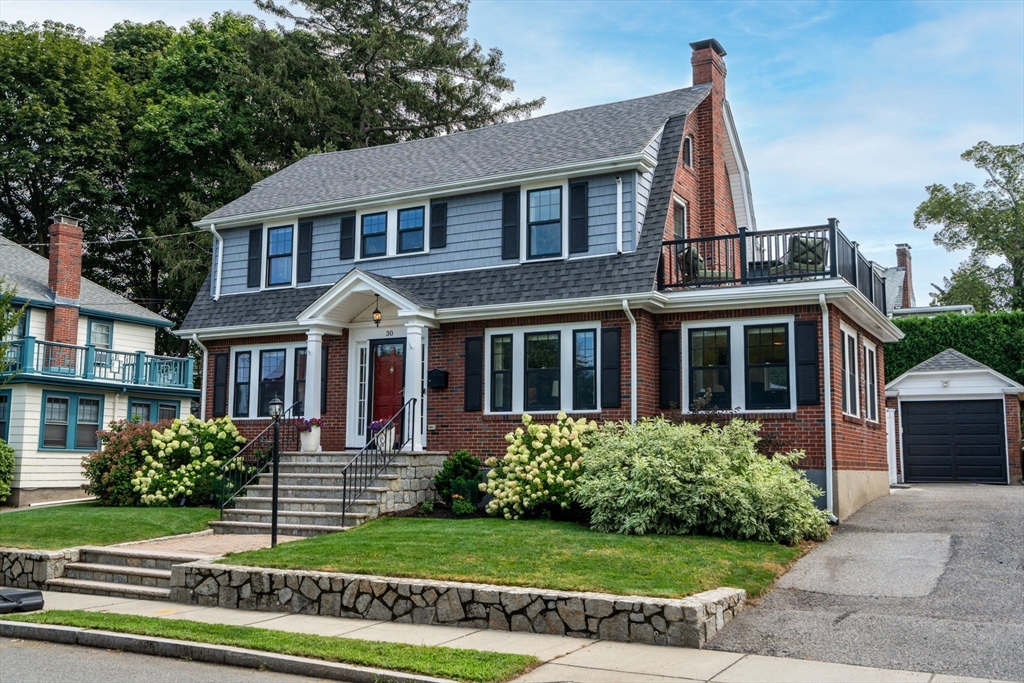
35 photo(s)
|
Watertown, MA 02472
|
Sold
List Price
$1,545,000
MLS #
73425061
- Single Family
Sale Price
$1,550,000
Sale Date
11/6/25
|
| Rooms |
9 |
Full Baths |
3 |
Style |
Colonial |
Garage Spaces |
1 |
GLA |
2,700SF |
Basement |
Yes |
| Bedrooms |
3 |
Half Baths |
1 |
Type |
Detached |
Water Front |
No |
Lot Size |
5,330SF |
Fireplaces |
1 |
Welcome to this beautifully updated 3BR/3.5BA center-entrance Colonial in one of Watertown’s most
desirable neighborhoods. The first floor offers an open kitchen/dining area with large island and
ample cabinetry, ideal for entertaining. A living room with wood-burning fireplace and bright
sunroom—perfect as an office/den—add to the charm. Upstairs, the primary suite features a full bath,
closet, and private deck. Two additional bedrooms, a full bath, and a versatile bonus room complete
the level. The finished basement provides a family room, full bath, laundry, and storage. The 3rd
floor, with HVAC/plumbing in place, offers potential for another suite. A mudroom adds convenience.
Classic charm meets modern updates: renovated kitchen/baths, windows, roof, siding, electric, HVAC.
Multiple decks, a patio, and a lovely yard create great outdoor space. Steps to: newly renovated
Lowell School, Cushing Sq., transit, restaurants. Minutes to: Cambridge & Boston.
Listing Office: Coldwell Banker Realty - Belmont, Listing Agent: Bob Airasian
View Map

|
|
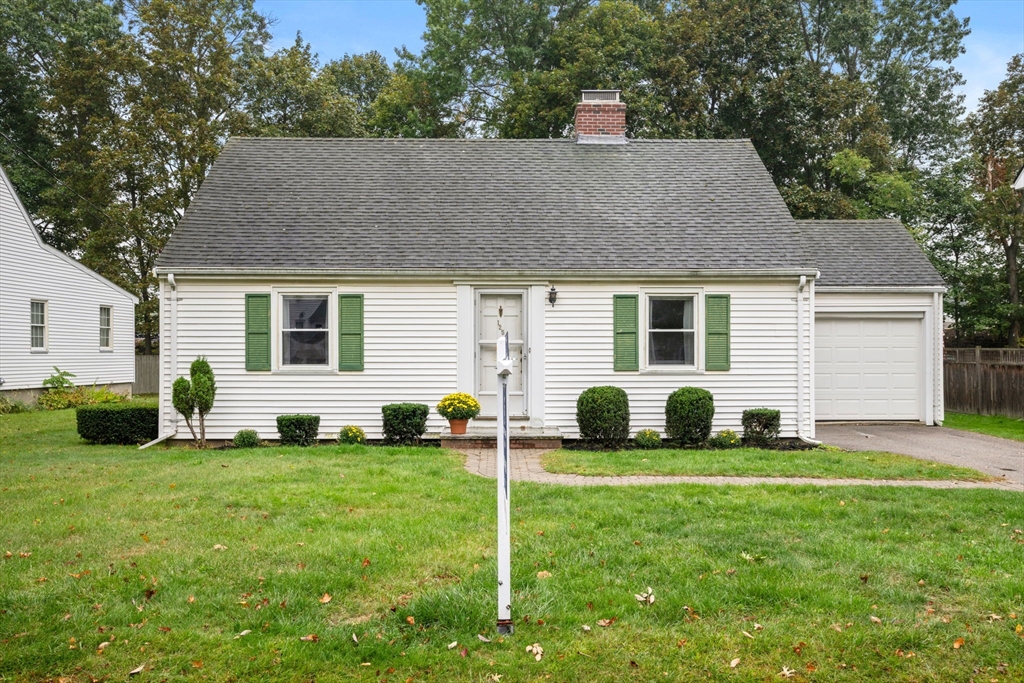
14 photo(s)
|
Belmont, MA 02478
|
Sold
List Price
$850,000
MLS #
73435799
- Single Family
Sale Price
$870,000
Sale Date
11/3/25
|
| Rooms |
5 |
Full Baths |
1 |
Style |
Cape |
Garage Spaces |
1 |
GLA |
883SF |
Basement |
Yes |
| Bedrooms |
2 |
Half Baths |
0 |
Type |
Detached |
Water Front |
No |
Lot Size |
6,739SF |
Fireplaces |
1 |
Discover this charming Cape-style residence located in the highly sought-after Winn Brook section of
Belmont. This well maintained five room, two bedroom, one bath home offers comfortable single family
living with exciting potential for expansion in the spacious, unfinished walk up attic. Key features
include; gleaming hardwood floors throughout, updated replacement windows, French drain system,
attached one car garage, generous 6,739 sqft level lot. Ideally situated within close proximity to
Winn Brook Elementary, Belmont Middle and High Schools, public transportation, and a variety of
local shops and restaurants. This home combines convenience with classic New England charm. A rare
opportunity to own in one of Belmont's most desirable neighborhoods. **OPEN HOUSES Sat & Sun
11-12:30**
Listing Office: Coldwell Banker Realty - Belmont, Listing Agent: Patrick Murphy
View Map

|
|
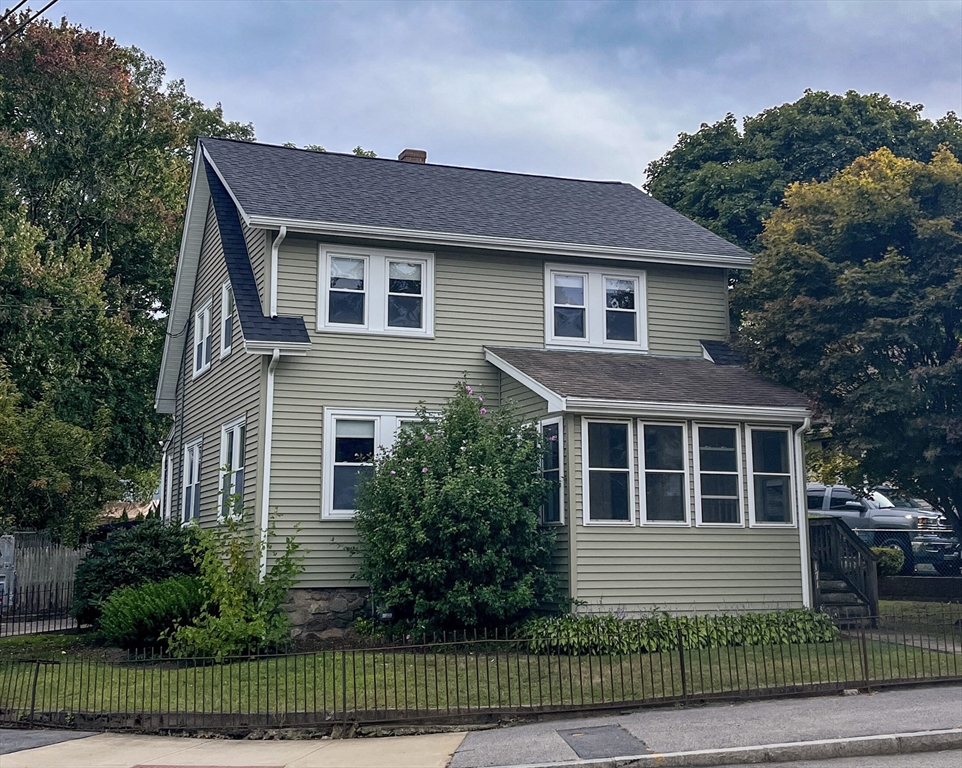
25 photo(s)
|
Braintree, MA 02184
|
Sold
List Price
$599,900
MLS #
73429328
- Single Family
Sale Price
$630,000
Sale Date
10/30/25
|
| Rooms |
11 |
Full Baths |
2 |
Style |
Cape |
Garage Spaces |
0 |
GLA |
1,888SF |
Basement |
Yes |
| Bedrooms |
3 |
Half Baths |
1 |
Type |
Detached |
Water Front |
No |
Lot Size |
6,286SF |
Fireplaces |
0 |
This charming 3-bedroom, 2.5-bath home offers endless potential to bring your dreams to life in one
of the South Shore's most desirable towns. With a comfortable layout and an abundance of natural
light, it’s easy to imagine adding your own personal touches and creating the home you’ve always
envisioned. Major updates have already been taken care of, including a new roof, new siding, and a
new heating system, giving you peace of mind for years to come.Whether you’re looking to entertain,
grow into more space, or simply settle into a home with solid bones, 171 Hayward Street is a
wonderful opportunity. Ideally located near shopping, dining, and major highways, this property
blends convenience with possibility. Don’t miss your chance to make it your own!
Listing Office: Coldwell Banker Realty - Belmont, Listing Agent: Jacob Sloane
View Map

|
|
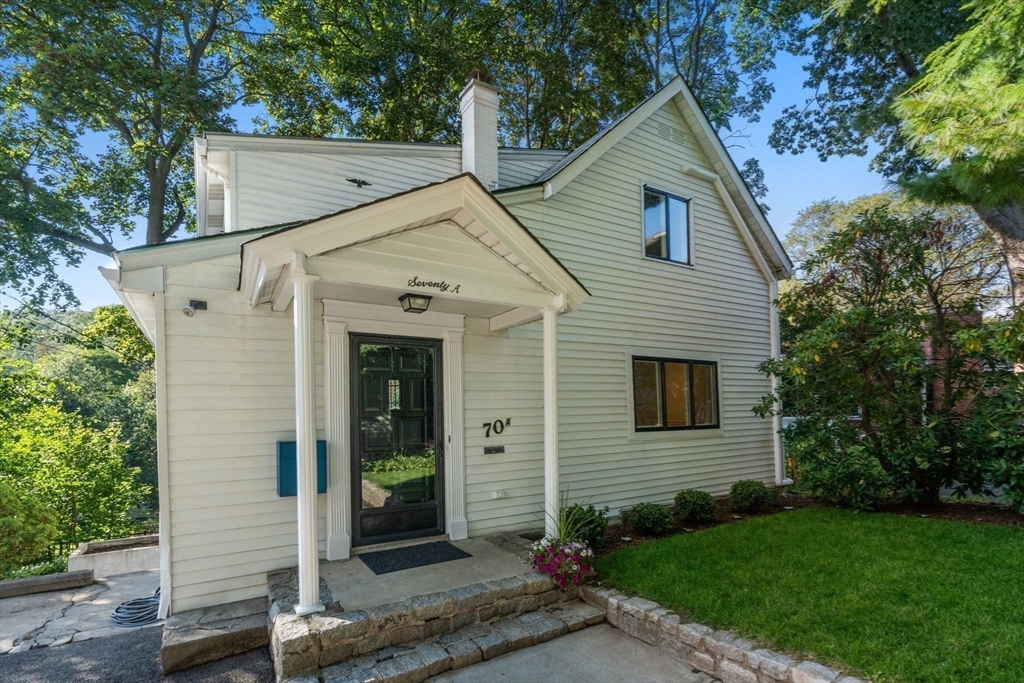
29 photo(s)
|
Belmont, MA 02478
|
Sold
List Price
$925,000
MLS #
73431810
- Single Family
Sale Price
$942,000
Sale Date
10/30/25
|
| Rooms |
6 |
Full Baths |
1 |
Style |
Bungalow |
Garage Spaces |
0 |
GLA |
1,472SF |
Basement |
Yes |
| Bedrooms |
3 |
Half Baths |
1 |
Type |
Detached |
Water Front |
No |
Lot Size |
3,375SF |
Fireplaces |
0 |
Discover this charming single family home steps from Belmont Center's shops and restaurants. This
hidden gem offers a perfect blend of character and modern updates. Freshly painted & move in ready
featuring 3 bedrooms & 1.5 baths. Spacious living room boasts hardwood floors & large picture window
with expansive treetop views flows seamlessly into the dining room with elegant wainscoting. Updated
kitchen with white cabinetry, granite countertops & ss appliances. 1/2 bath also on this level.
Upstairs the airy primary bedroom features vaulted ceilings, newer cherry floors, recessed lighting
& roomy closet. Two additional bedrooms & updated full bath complete the second floor. Walk out
lower level offers laundry, storage and flexible space for office or playroom. Enjoy a newly
landscaped flat backyard with brick patio & terraced side perfect for a garden. 2 parking spaces.
Second floor AC. Close to schools, Town Field, commuter rail to North Station and bus to Harvard
Square.
Listing Office: Coldwell Banker Realty - Belmont, Listing Agent: Terry McCarthy
View Map

|
|
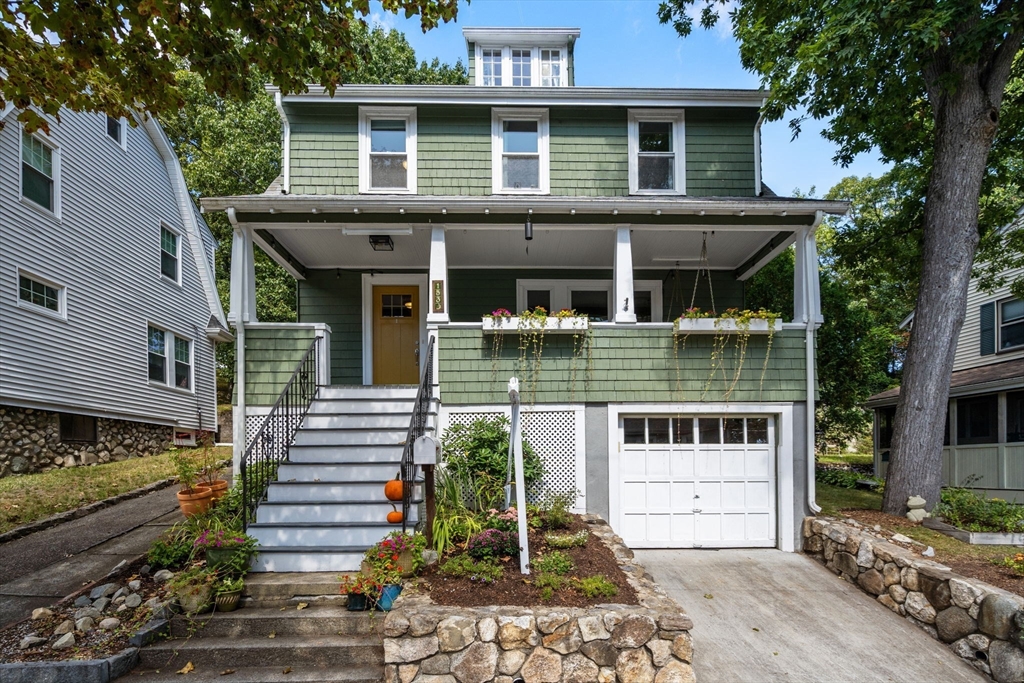
37 photo(s)
|
Malden, MA 02148
(Forestdale)
|
Sold
List Price
$775,000
MLS #
73434830
- Single Family
Sale Price
$825,000
Sale Date
10/29/25
|
| Rooms |
8 |
Full Baths |
1 |
Style |
Colonial |
Garage Spaces |
1 |
GLA |
1,855SF |
Basement |
Yes |
| Bedrooms |
4 |
Half Baths |
1 |
Type |
Detached |
Water Front |
No |
Lot Size |
5,001SF |
Fireplaces |
1 |
Don't miss this true gem in Malden's desirable Forestdale neighborhood! Featured on two episodes of
Ask This Old House this home boasts irresistible curb appeal, beautiful original details & amazing
updates - perfect for both entertaining and everyday living. Relax with your coffee on the front
porch. Foyer opens to the spacious living room with wood burning fireplace & crown moldings. Open
floor plan kitchen/dining features white cabinetry, granite countertops, ss appliances including gas
stove, and 2 custom builts ins in dining area. Easy access to the large deck and private, fenced
yard. The second level features three spacious bedrooms and an updated hall bath with beadboard &
marble topped vanity. 2 rooms of excellent bonus space on the third floor with heat/AC perfect for
office & bedroom. Playroom & 1/2 bath/laundry room in LL with direct access to 1 car garage. Quick
walk to Forestdale School. Close to Oak Grove T station, Middlesex Fells. Easy access to major
routes & Boston.
Listing Office: Coldwell Banker Realty - Belmont, Listing Agent: Terry McCarthy
View Map

|
|
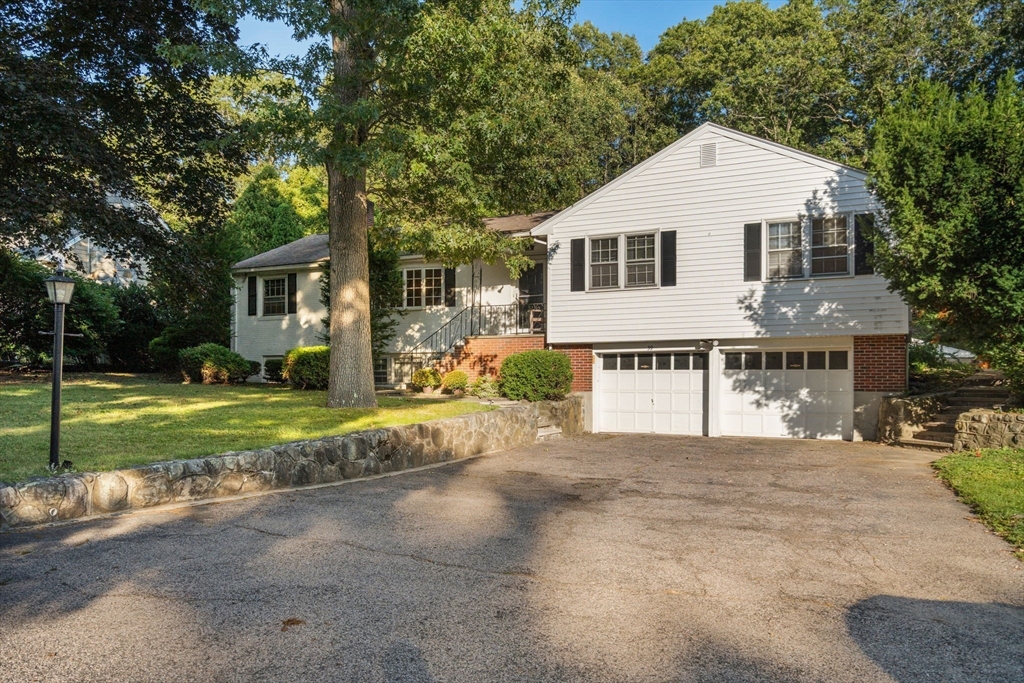
40 photo(s)
|
Belmont, MA 02478
|
Sold
List Price
$1,650,000
MLS #
73426266
- Single Family
Sale Price
$1,668,000
Sale Date
10/28/25
|
| Rooms |
7 |
Full Baths |
2 |
Style |
Raised
Ranch |
Garage Spaces |
2 |
GLA |
2,786SF |
Basement |
Yes |
| Bedrooms |
4 |
Half Baths |
1 |
Type |
Detached |
Water Front |
No |
Lot Size |
15,000SF |
Fireplaces |
2 |
Nestled in the prestigious Belmont Hill neighborhood, this beautifully maintained raised ranch
offers 4 spacious bedrooms, 3 full bathrooms, and 1,930 square feet of comfortable living space. The
open-concept main level features a sun-filled living room with hardwood floors and a cozy fireplace,
flowing seamlessly into a modern kitchen equipped with granite countertops, stainless steel
appliances, and custom cabinetry. The primary suite includes a private en-suite bath and generous
closet space, while the finished lower level provides flexible space for a family room, home office,
or guest suite. Outside, enjoy a private backyard with a patio perfect for entertaining or relaxing.
Additional highlights include a 2-car attached garage, ample driveway parking, and proximity to
Belmont Center, top-rated schools, commuter rail, and scenic parks. This move-in ready home combines
suburban tranquility with convenient access to Boston—an ideal opportunity in one of Belmont’s most
desirable loca
Listing Office: Coldwell Banker Realty - Belmont, Listing Agent: Kelly Batti
View Map

|
|
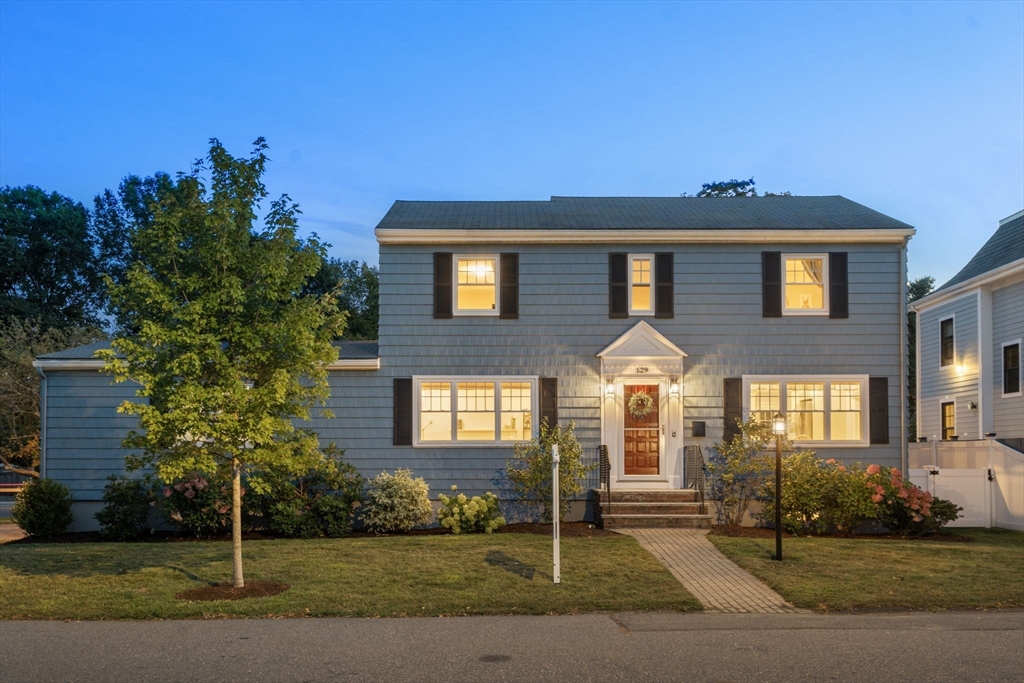
35 photo(s)

|
Belmont, MA 02478
|
Sold
List Price
$1,525,000
MLS #
73428432
- Single Family
Sale Price
$1,500,000
Sale Date
10/17/25
|
| Rooms |
8 |
Full Baths |
1 |
Style |
Colonial |
Garage Spaces |
2 |
GLA |
2,134SF |
Basement |
Yes |
| Bedrooms |
3 |
Half Baths |
1 |
Type |
Detached |
Water Front |
No |
Lot Size |
5,376SF |
Fireplaces |
2 |
Beautifully updated Winnbrook Colonial perfectly situated to enjoy all that Belmont has to offer!
Completely renovated in 2020, this home combines classic charm w/ modern updates including a
stunning open kitchen w/ stainless steel appliances & custom cabinetry that makes cooking &
entertaining a delight. Tastefully updated bathrooms, new energy-efficient heating & cooling
systems, new windows, new plumbing & new 200 amp electrical offering peace of mind & effortless
living from day one. The newly finished lower level offers flexible space for a playroom, home
office, or media room, while the fully fenced yard along w/ new paver patio invites outdoor
gatherings & play. Additionally, the two-car garage & abundant attic space provides ample storage &
hassle-free parking. Just steps from Belmont Center’s vibrant shops, restaurants & commuter rail
access, as well as a stone's throw to the coveted Joey’s Park, this home offers the perfect blend of
suburban comfort & city accessibility.
Listing Office: Coldwell Banker Realty - Belmont, Listing Agent: DelRose McShane Team
View Map

|
|
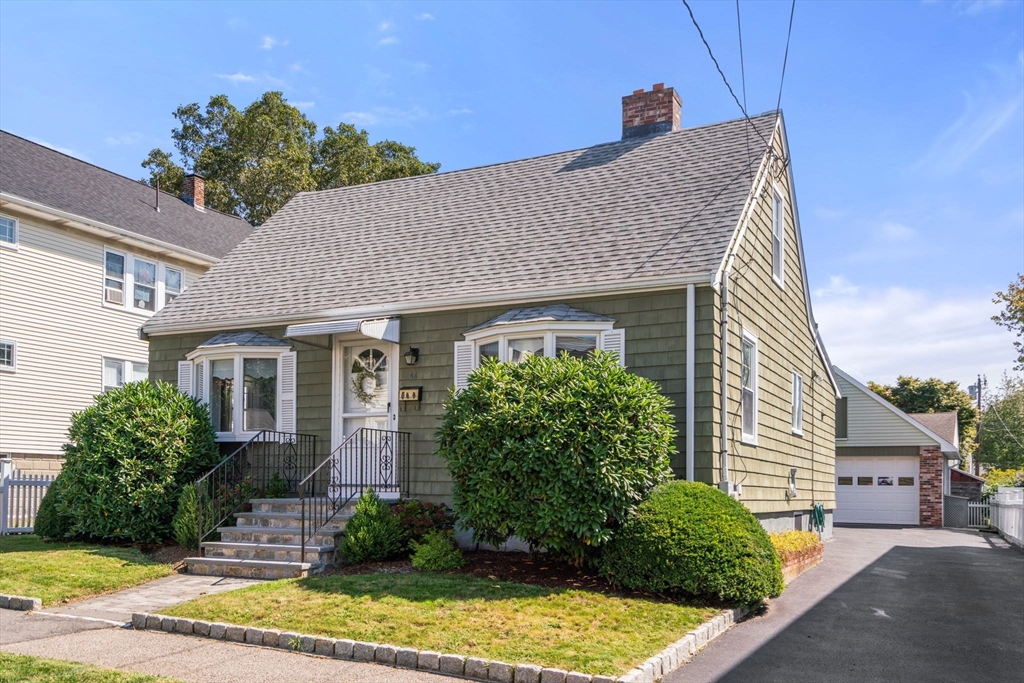
21 photo(s)
|
Watertown, MA 02472
|
Sold
List Price
$885,000
MLS #
73429139
- Single Family
Sale Price
$900,000
Sale Date
10/17/25
|
| Rooms |
8 |
Full Baths |
1 |
Style |
Cape |
Garage Spaces |
2 |
GLA |
1,624SF |
Basement |
Yes |
| Bedrooms |
4 |
Half Baths |
1 |
Type |
Detached |
Water Front |
No |
Lot Size |
5,284SF |
Fireplaces |
1 |
Fantastic Cape style home w/ 4 beds, 1.5 baths, and a 2-car garage located on a great street in a
desirable neighborhood in west Watertown. Deceivingly large, this house packs a punch w/ 1624 sq ft
of living area not including the basement and a flexible floor plan. The 1st floor has a formal
living room w/ wood burning fireplace, 2 bright bedrooms, a full bath, eat-in kitchen w/ granite
counters and ss appliance, and bonus family room w/ custom cabinetry and molding accents. The 2nd
floor has 2 bedrooms and a 1/2 bath w/ great closet space and ample eave storage. The partially
finished basement has real potential for additional living area. Some expensive improvements have
been done over the past few years: a Lochinvar heating system, an architectural shingle roof, 200
AMP electrical, 2 min-split ductless AC systems (1st floor). Steps to public transportation, the
brand-new net-zero Cunniff School, the Charles River, and Bemis Park. Minutes to
Cambridge/Boston/major highways.
Listing Office: Coldwell Banker Realty - Belmont, Listing Agent: Bob Airasian
View Map

|
|
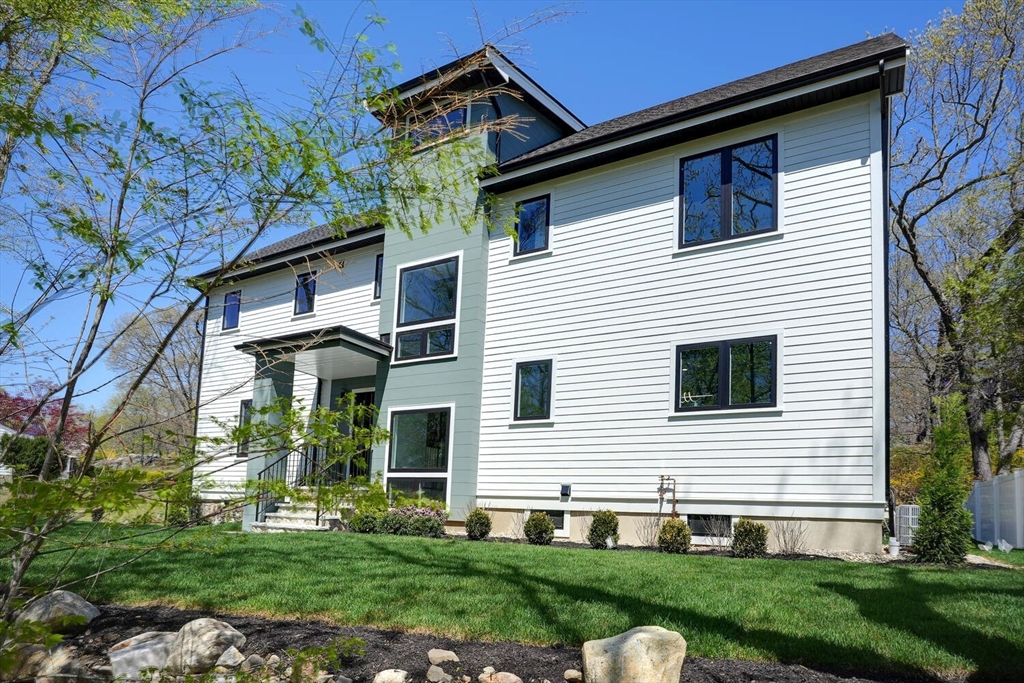
39 photo(s)

|
Arlington, MA 02474
|
Sold
List Price
$2,400,000
MLS #
73367583
- Single Family
Sale Price
$2,300,000
Sale Date
10/9/25
|
| Rooms |
13 |
Full Baths |
5 |
Style |
Colonial |
Garage Spaces |
2 |
GLA |
4,382SF |
Basement |
Yes |
| Bedrooms |
6 |
Half Baths |
1 |
Type |
Detached |
Water Front |
No |
Lot Size |
11,901SF |
Fireplaces |
1 |
Imagine a private hilltop sanctuary, where your home is a perfect blend of elegance and comfort.
This expansive residence boasts over 4,000 square feet of thoughtfully designed living space.
Featuring five+ spacious bedrooms and 5.5 luxurious baths, every member of the household will find
their haven. The heart of the home is a chef's kitchen, complete with an island and ample cabinets
for all your storage needs--a space that's as practical as it is inviting for entertaining guests or
savoring quiet moments. A heated two-car garage and a driveway with room for multiple cars ensure
that convenience is never compromised. The tranquil surroundings and commanding views make this
property not just a home, but a daily retreat.
Listing Office: Coldwell Banker Realty - Belmont, Listing Agent: Real Estate Advisors
Group
View Map

|
|
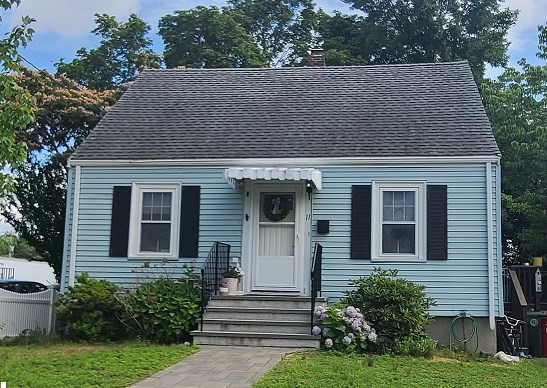
16 photo(s)

|
Watertown, MA 02472
(Bemis)
|
Sold
List Price
$790,000
MLS #
73425555
- Single Family
Sale Price
$820,000
Sale Date
10/9/25
|
| Rooms |
6 |
Full Baths |
1 |
Style |
Cape |
Garage Spaces |
0 |
GLA |
1,176SF |
Basement |
Yes |
| Bedrooms |
3 |
Half Baths |
1 |
Type |
Detached |
Water Front |
No |
Lot Size |
5,100SF |
Fireplaces |
0 |
Don't miss this charming 3 bedroom 1.5 bath dormered cape on a quiet dead end street located just
outside Watertown Square. This home features a fully applianced kitchen, replacement windows, a semi
finished basement, central a/c, and spacious deck overlooking a private rear yard. Convenient to the
Watertown MBTA terminal, the Mass Turnpike, the Arsenal Yard including multiple shops & restaurants,
the Charles River recreation path, and just minutes from downtown Boston. Come be a part of
everything Watertown has to offer.
Listing Office: Coldwell Banker Realty - Belmont, Listing Agent: DelRose McShane Team
View Map

|
|
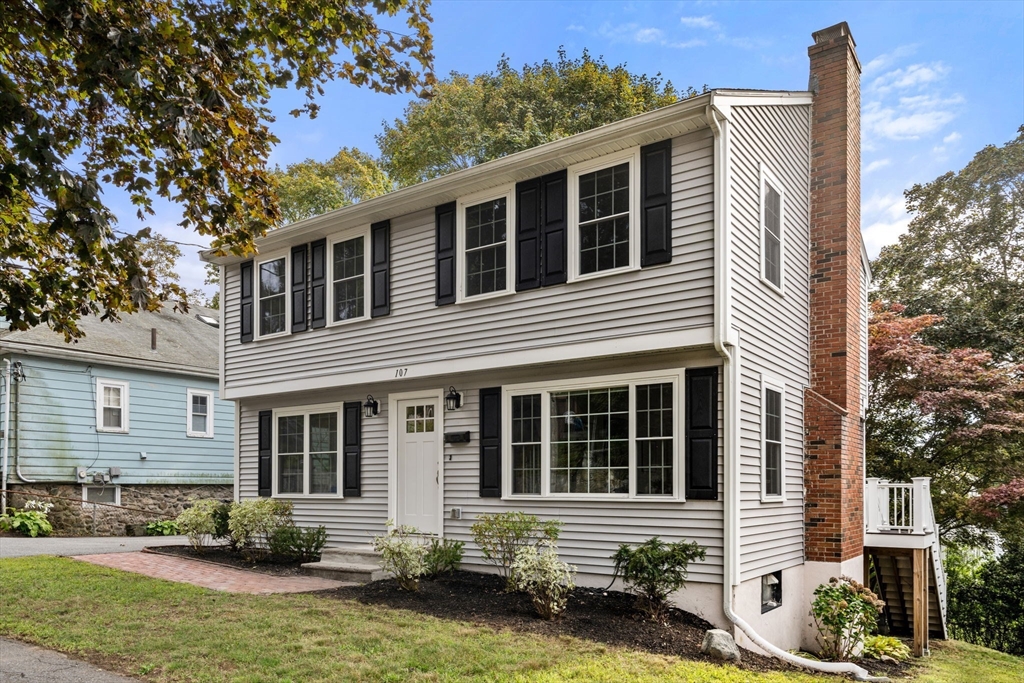
35 photo(s)
|
Arlington, MA 02476-7220
|
Sold
List Price
$1,250,000
MLS #
73428263
- Single Family
Sale Price
$1,370,000
Sale Date
10/2/25
|
| Rooms |
8 |
Full Baths |
2 |
Style |
Garrison |
Garage Spaces |
0 |
GLA |
2,680SF |
Basement |
Yes |
| Bedrooms |
4 |
Half Baths |
1 |
Type |
Detached |
Water Front |
No |
Lot Size |
6,000SF |
Fireplaces |
1 |
This beautifully renovated colonial blends charm with modern convenience and is ideally located in
Arlington’s Dallin neighborhood.Step inside to a spacious front-to-back living room featuring a cozy
fireplace and access to a composite deck, perfect for morning coffee, sunsets and evening
gatherings. Chef’s kitchen with custom cabinetry, granite countertops, and stainless steel
appliances, opening to flexible dining and sitting areas great for both family dinners and lively
entertaining. Primary suite offers a peaceful retreat with a luxurious en suite bath and generous
walk-in closet.3 additional bedrooms and a full bath provide plenty of space for family and guests.
Finished lower level adds more versatility, with room for a gym, office space or playroom. Dedicated
laundry room, ample storage, and walk-out access to yard.Enjoy the convenience of nearby vibrant
Arlington Heights, top-rated schools, access to Alewife via bus, and Rt.2.
Listing Office: Coldwell Banker Realty - Belmont, Listing Agent: Lynn Findlay
View Map

|
|
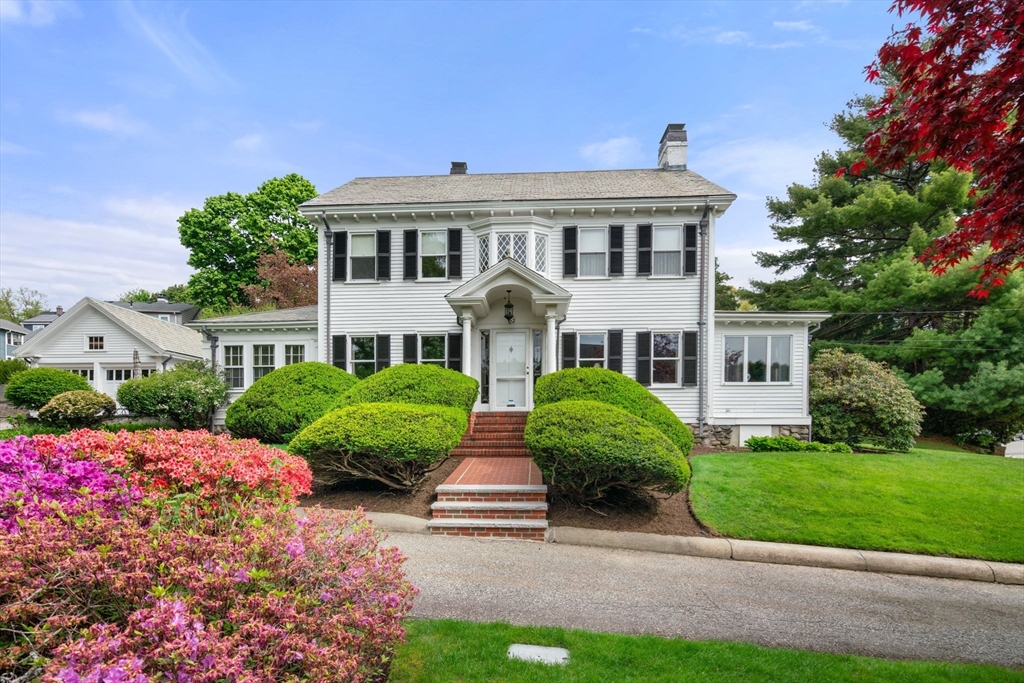
27 photo(s)
|
Watertown, MA 02472
|
Sold
List Price
$1,975,000
MLS #
73343911
- Single Family
Sale Price
$1,795,000
Sale Date
9/30/25
|
| Rooms |
11 |
Full Baths |
2 |
Style |
Colonial |
Garage Spaces |
2 |
GLA |
3,000SF |
Basement |
Yes |
| Bedrooms |
5 |
Half Baths |
2 |
Type |
Detached |
Water Front |
No |
Lot Size |
23,325SF |
Fireplaces |
2 |
22 Adams Ave. is a property that comes around once in a generation. Lovingly maintained and
thoroughly enjoyed for over 60 years, the house is now ready for new owners and new memories. A
stately center entrance colonial beautifully perched on more than a half an acre of land in the most
desirable section of Watertown. Beautifully bright, this exquisite south facing house boasts 11
rooms, 5+ bedrooms, 2 full baths, and 2 half baths. All the character and features you would expect
w/ detailed moldings/wainscotting/trim, hardwood floors, 2 fireplaces, high ceilings, clapboard
siding, and a slate roof. The private and meticulously landscaped grounds showcase a variety of
spaces with a patio, shaded lawn area, tennis court, and garden area. The circle driveway and 2-car
garage provide convenient and ample parking. The home and grounds allow for endless expansion and
renovation possibilities. Located minutes from all the amenities of Watertown, Cambridge, and
Boston.
Listing Office: Coldwell Banker Realty - Belmont, Listing Agent: Bob Airasian
View Map

|
|
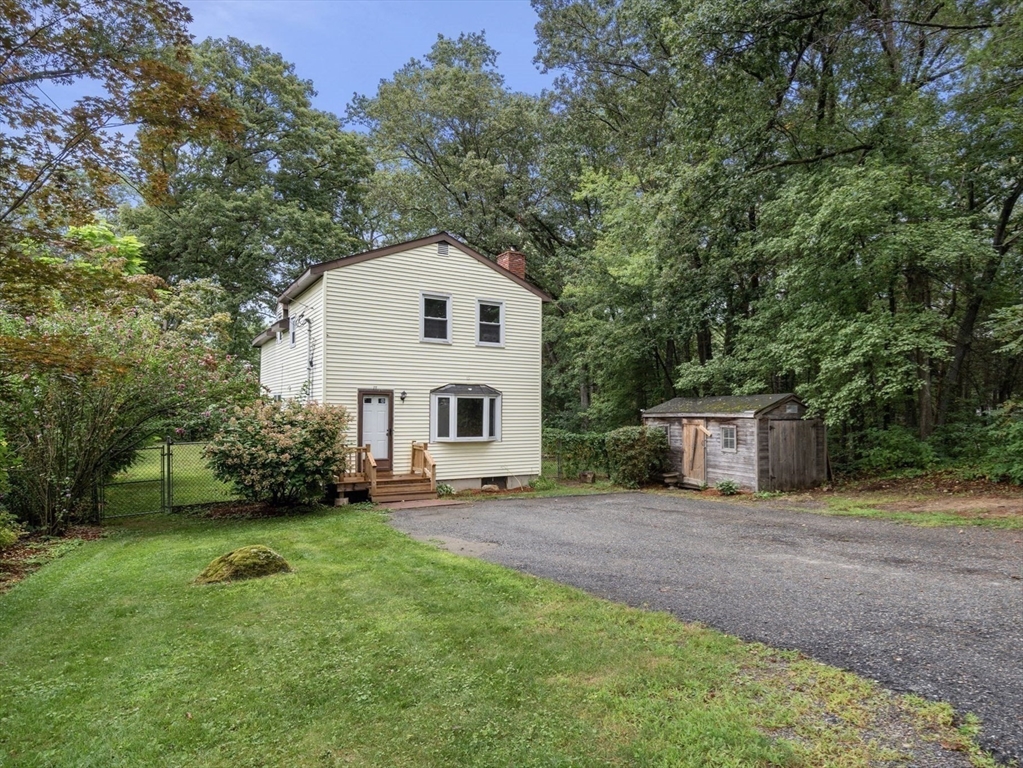
19 photo(s)
|
Billerica, MA 01821
|
Sold
List Price
$425,000
MLS #
73425965
- Single Family
Sale Price
$485,000
Sale Date
9/30/25
|
| Rooms |
6 |
Full Baths |
1 |
Style |
Other (See
Remarks) |
Garage Spaces |
0 |
GLA |
1,330SF |
Basement |
Yes |
| Bedrooms |
3 |
Half Baths |
1 |
Type |
Detached |
Water Front |
No |
Lot Size |
15,782SF |
Fireplaces |
0 |
Nestled on 0.36 Acre lot this this six room home offers a living room with bay window and wood
burning stove, combination dining/family room with slider accessing an outdoor deck. The eat-in
kitchen and half bath complete the first floor. The second level features three bedrooms and full
bath. The unfinished basement has exterior access through bulkhead only. Additional features
include a quiet dead-end street and large level yard. This home is ideal for a contractor or family
with renovating and decorating vision.
Listing Office: Coldwell Banker Realty - Belmont, Listing Agent: Barbara Nolan
View Map

|
|
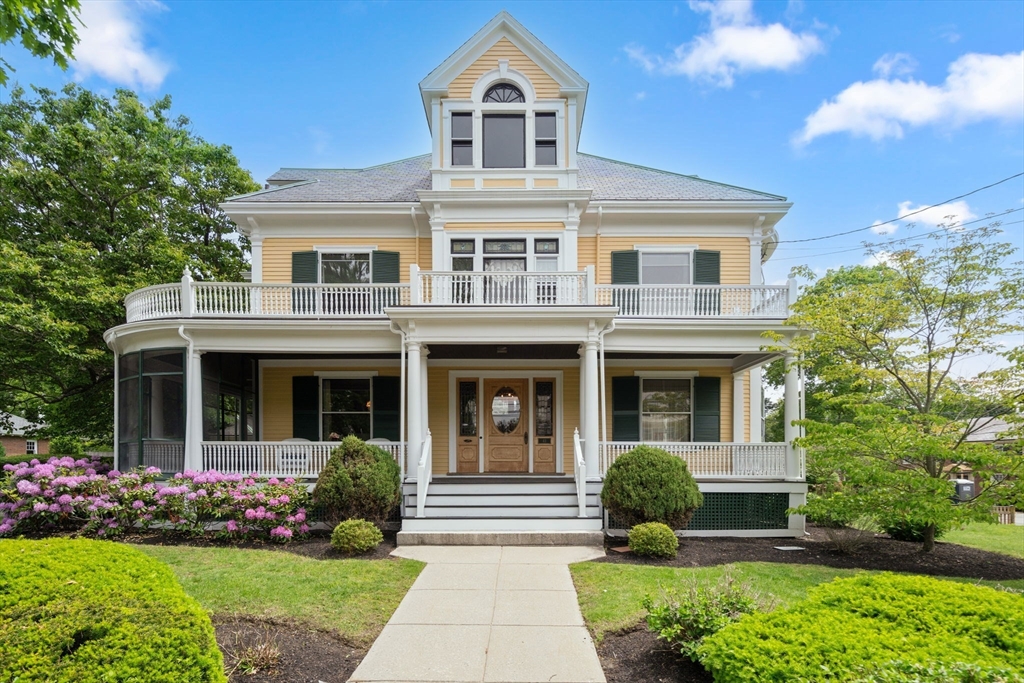
36 photo(s)
|
Watertown, MA 02472
|
Sold
List Price
$2,050,000
MLS #
73385828
- Single Family
Sale Price
$2,000,000
Sale Date
9/26/25
|
| Rooms |
11 |
Full Baths |
2 |
Style |
Victorian |
Garage Spaces |
1 |
GLA |
3,750SF |
Basement |
Yes |
| Bedrooms |
5 |
Half Baths |
2 |
Type |
Detached |
Water Front |
No |
Lot Size |
15,654SF |
Fireplaces |
1 |
43 Bailey Rd. is a once in a generation purchase and home. Set on a corner lot in the heart of
Watertown's finest neighborhood, this 5-bedroom, 2 full bath, 2 half bath striking Colonial Revival
home has the perfect combination of location, character, and potential. Bright front-to-back living
room w/ fireplace, custom built-in shelves, and pocket doors. Elegant dining area w/ french doors to
the screened porch. The kitchen has custom cabinets, granite counters, Wolf range, kitchen island,
and a large pantry. The 2nd floor has 3 corner bedrooms, an office space, a recently renovated full
bath, and laundry room. An expansive 3rd floor includes 2 additional bedrooms, a bathroom, and a
large recreation space. Stunning crown molding, decorative wall molding, bow windows, soaring
ceilings, and more. The grounds/yard are beautiful. There is a 1 car garage and cement driveway for
ample parking. A block away from public transit. Minutes to Coolidge Sq., Arsenal Yards, Cambridge,
and Boston.
Listing Office: Coldwell Banker Realty - Belmont, Listing Agent: Bob Airasian
View Map

|
|
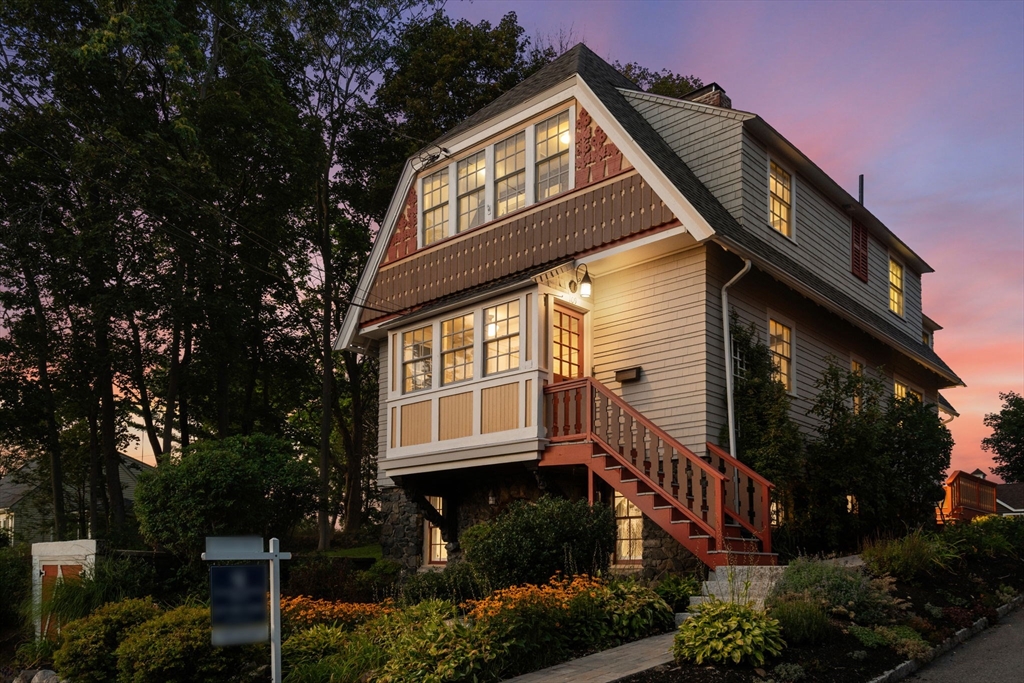
35 photo(s)

|
Arlington, MA 02474
|
Sold
List Price
$1,895,000
MLS #
73417402
- Single Family
Sale Price
$2,105,000
Sale Date
9/22/25
|
| Rooms |
9 |
Full Baths |
2 |
Style |
Other (See
Remarks) |
Garage Spaces |
1 |
GLA |
3,170SF |
Basement |
Yes |
| Bedrooms |
4 |
Half Baths |
1 |
Type |
Detached |
Water Front |
No |
Lot Size |
15,002SF |
Fireplaces |
1 |
Nestled in Arlington's coveted Mt Gilboa neighborhood this stunning home with storybook charm has
been thoughtfully redesigned and renovated. Set on a private, flat 15,002 square foot lot this
picturesque home custom built in 1911 will captivate you upon entry with its impressive fireplaced
living room. No expense spared in chef's kitchen & dining room with custom french doors showcasing
the serene yard featuring two patios, pond & large shed. Incredible, bright kitchen boasts huge
island, professional grade appliances including induction cook top, double wall ovens, granite
counter tops & built in for coffee station. 1/2 bath also on first level. Luxurious primary suite
with vaulted ceiling, custom walk in closet and en suite bath with large shower, double sinks and
heated floors on the second level. Two additional bedrooms, bonus room, new hall bath & laundry
complete this level. LL bedroom/family room with exterior access. Garage. Close to bikepath,
shops/dining in Arlington Heights
Listing Office: Coldwell Banker Realty - Belmont, Listing Agent: Terry McCarthy
View Map

|
|
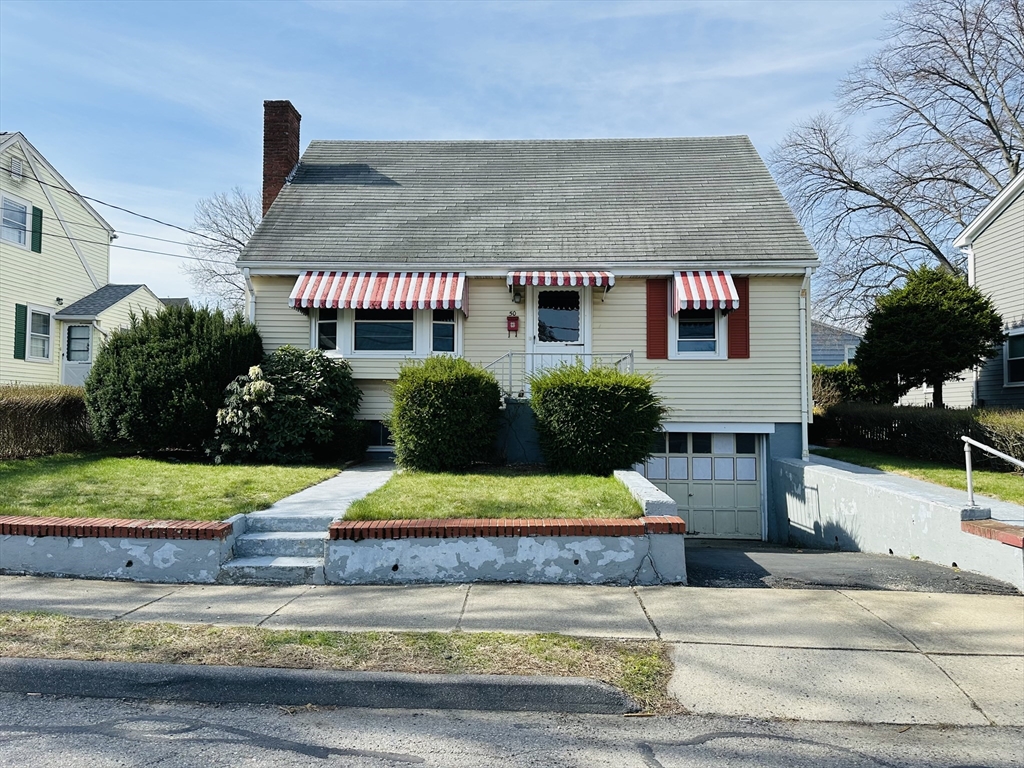
21 photo(s)

|
Watertown, MA 02472
|
Sold
List Price
$699,000
MLS #
73362995
- Single Family
Sale Price
$678,000
Sale Date
8/26/25
|
| Rooms |
6 |
Full Baths |
1 |
Style |
Cape |
Garage Spaces |
1 |
GLA |
1,386SF |
Basement |
Yes |
| Bedrooms |
3 |
Half Baths |
2 |
Type |
Detached |
Water Front |
No |
Lot Size |
5,334SF |
Fireplaces |
1 |
Opportunity Knocks! Situated in highly sought after West Watertown, this 3 bedroom Cape-style home
is brimming with potential and ready for your vision. The classic Cape layout features first floor
bedroom, living room, dining room, kitchen & half bath on main level, along with two spacious
bedrooms and full bath on the second level. Bring your tools and imagination to restore its charm or
reimagine the floor plan entirely. Bonus features include 1 car garage with direct entry, hardwood
floors throughout and a deceivingly generous backyard with room to expand, garden, or simply relax.
Whether you're a contractor, investor or end user, this property offers the perfect opportunity to
create your own dream space with great bones and tons of upside. Property to be sold as-is.
Listing Office: Coldwell Banker Realty - Belmont, Listing Agent: DelRose McShane Team
View Map

|
|
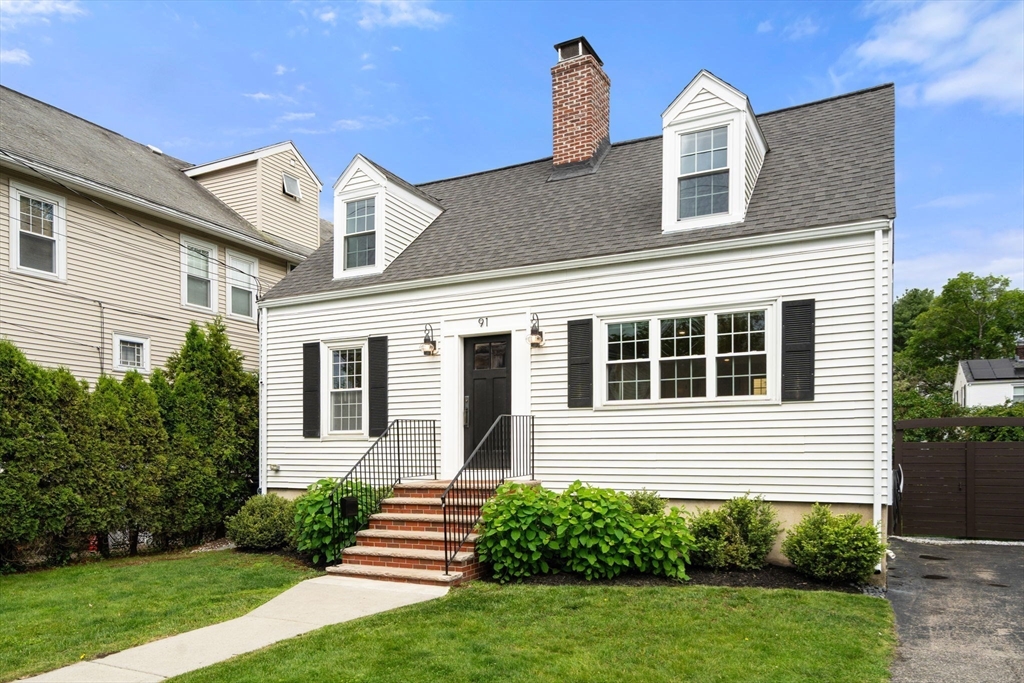
22 photo(s)
|
Watertown, MA 02472
|
Sold
List Price
$898,000
MLS #
73389602
- Single Family
Sale Price
$892,000
Sale Date
8/20/25
|
| Rooms |
6 |
Full Baths |
1 |
Style |
Cape |
Garage Spaces |
0 |
GLA |
1,320SF |
Basement |
Yes |
| Bedrooms |
3 |
Half Baths |
0 |
Type |
Detached |
Water Front |
No |
Lot Size |
4,500SF |
Fireplaces |
1 |
Welcome to this meticulously updated 3 bed, 1 bath cape home, located in one of west Watertown's
most desirable areas. The home is turn-key, with too many updates to list. Enter into a bright &
expansive living room w/ a working wood burning fireplace. The kitchen was updated w/ new ss
appliances, quartz counters, & is open to the newly added dining room littered w/ natural light &
easy access to the exterior. The 1st floor has a generously sized bedroom and closet, along w/ 2
generously sized bedrooms and closets on the 2nd floor finished w/ custom shiplap. The bathroom has
also been updated. The updated backyard is the perfect oasis for entertaining, children, & pets w/
floating deck, walkway, new fence for privacy, & swing set. 2 car paved driveway w/ EV charger.
Large basement for storage, heating system 2019, 200 amp panel 2019, laundry, & potential for living
area. Steps to Bemis Park, Gore Place farm, & MBTA transport. Minutes to new Cunniff Elementary
School, Cambridge, Boston.
Listing Office: Coldwell Banker Realty - Belmont, Listing Agent: Bob Airasian
View Map

|
|
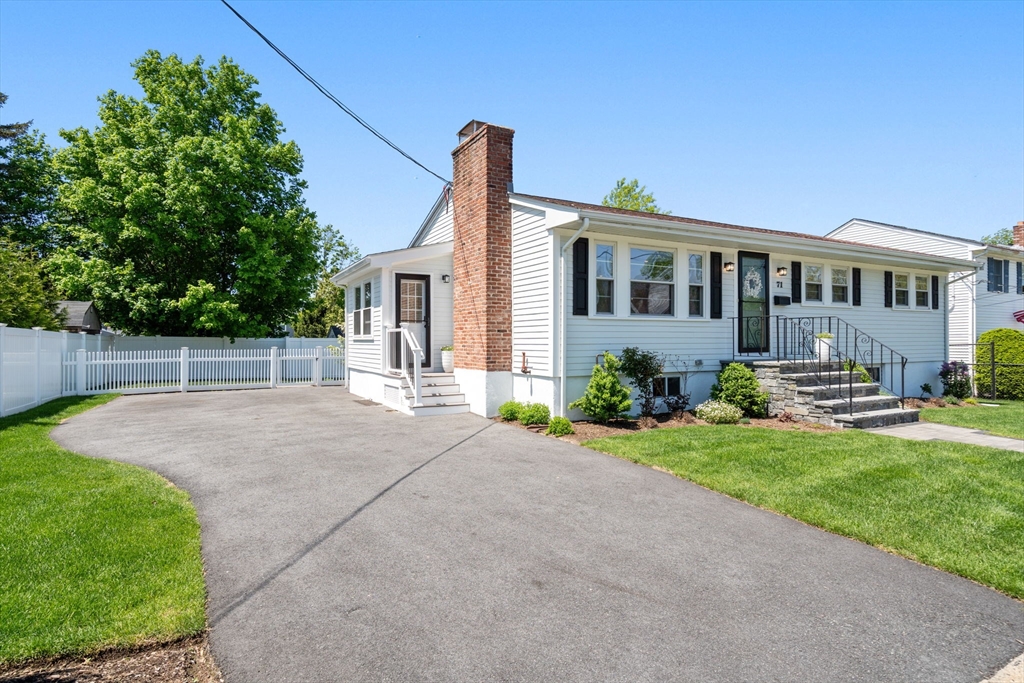
39 photo(s)

|
Watertown, MA 02472
|
Sold
List Price
$1,070,000
MLS #
73384164
- Single Family
Sale Price
$1,155,000
Sale Date
8/18/25
|
| Rooms |
5 |
Full Baths |
2 |
Style |
Ranch |
Garage Spaces |
0 |
GLA |
2,216SF |
Basement |
Yes |
| Bedrooms |
3 |
Half Baths |
0 |
Type |
Detached |
Water Front |
No |
Lot Size |
4,791SF |
Fireplaces |
1 |
Where Comfort Meets Style! Tucked in the Cunniff School neighborhood, this thoughtfully updated
single-family redefines simple living with style. Including 3 bedrooms & 2 fully renovated
bathrooms. Every corner of this home offers a fresh, inviting feel that blends comfort with an
updated design. Step inside & you’re greeted by an open-concept living space that flows effortlessly
from room to room. Whether you're cooking, entertaining, or just relaxing, the layout invites
connection & calm, with natural light pouring in across clean lines & warm finishes. Downstairs, a
refinished basement offers even more living space. Perfect as a family room, home gym, office,
bedroom etc. Walk out to an expansive bluestone patio that’s both beautiful & functional, complete
with a charming shed for additional storage, turf grass for minimal maintenance & various garden
spaces. Minutes from Watertown Main Street, schools, shops & easy access to highways.
Listing Office: Coldwell Banker Realty - Belmont, Listing Agent: DelRose McShane Team
View Map

|
|
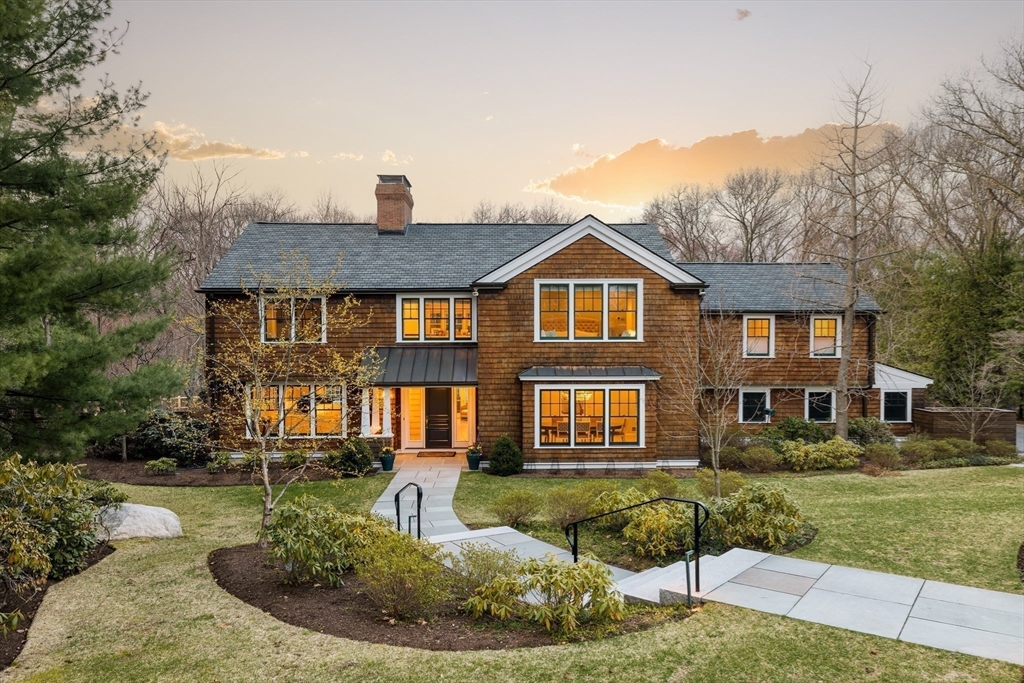
42 photo(s)
|
Belmont, MA 02478
|
Sold
List Price
$4,095,000
MLS #
73363871
- Single Family
Sale Price
$3,840,000
Sale Date
8/15/25
|
| Rooms |
8 |
Full Baths |
4 |
Style |
Colonial |
Garage Spaces |
2 |
GLA |
5,484SF |
Basement |
Yes |
| Bedrooms |
4 |
Half Baths |
1 |
Type |
Detached |
Water Front |
No |
Lot Size |
3.04A |
Fireplaces |
3 |
This exquisite residence is perfectly sited on 3 acres of stunning grounds replete with gardens, a
heated gunite pool and orchards. This home has been masterfully renovated and tastefully decorated
with bespoke finishes throughout. Step into a sumptuous living room with an oversized stone
fireplace complemented by a wall of glass accessing a private oasis. A sunbathed formal dining room
flows into an open concept Chef's dream kitchen with custom built-in window seat, office nook and
expansive family room. The second level is highlighted by a vaulted ceiling flooded by light and
leads to a gracious en-suite primary with window seat, built-in wardrobes and luxurious bath, three
additional bedrooms, library, two full baths and magnificent laundry room. The lower level includes
a personal gym, wine cellar, playroom/den with fireplace, large walk-in cedar closet and 3/4 bath.
Fabulous mudroom with interior garage access. Exceptional offering on Belmont Hill.
Listing Office: Coldwell Banker Realty - Belmont, Listing Agent: Catherine Tahajian
View Map

|
|
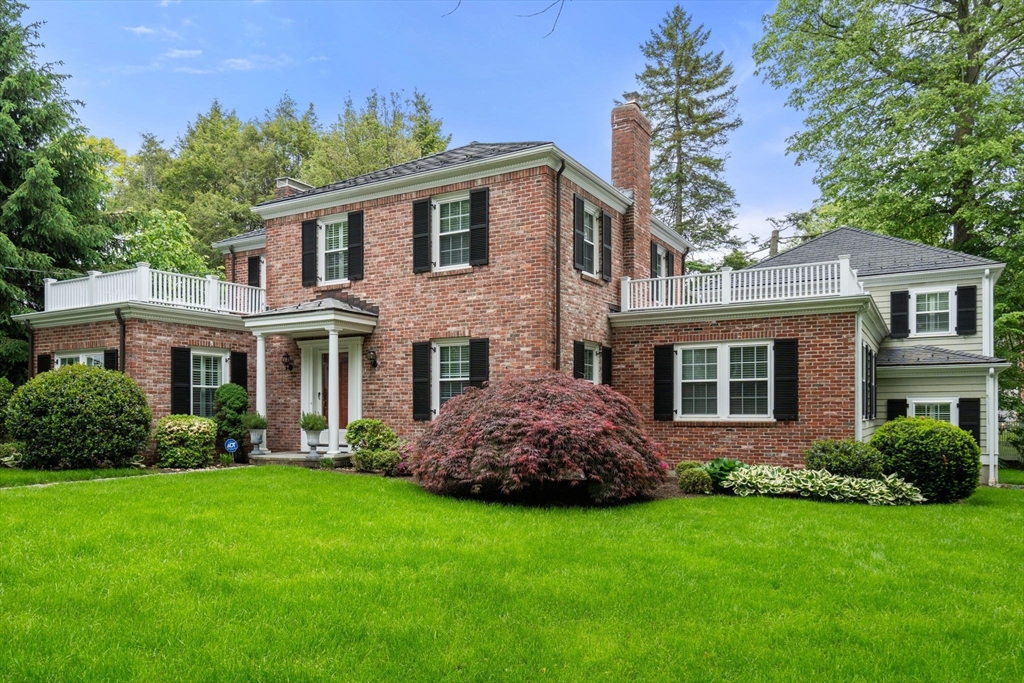
40 photo(s)
|
Belmont, MA 02478
|
Sold
List Price
$2,495,000
MLS #
73380031
- Single Family
Sale Price
$2,475,000
Sale Date
8/15/25
|
| Rooms |
8 |
Full Baths |
4 |
Style |
Colonial |
Garage Spaces |
2 |
GLA |
3,131SF |
Basement |
Yes |
| Bedrooms |
4 |
Half Baths |
1 |
Type |
Detached |
Water Front |
No |
Lot Size |
10,000SF |
Fireplaces |
1 |
Stately Belmont Hill brick colonial on beautiful tree-lined street. This residence underwent an
extensive renovation and addition in 2005. The original entry leads to the main living level
comprised of a living room w/ wood burning fireplace, dining room, oversized family room & half
bath. The kitchen features an oversized island, cherry cabinets, granite countertops, s/s appliances
& two sets of French doors leading out to the large private brick terrace. Private side entrance
leads up to the well appointed master suite with walk-in closet and marble bath with jacuzzi tub,
perfect for in-laws, au-pair or extended guests. Second floor contains the original master bedroom
with 3/4 bath, two additional bedrooms and a full guest bath. Lower level with a gym, media room,
full bath, laundry room and storage complete the living space. Attached two car garage w/ access to
both the basement & mudroom. Bonuses include Irrigation system and short walk to MBTA bus to
Alewife/Harvard Square.
Listing Office: Coldwell Banker Realty - Belmont, Listing Agent: Michael Hannon
View Map

|
|
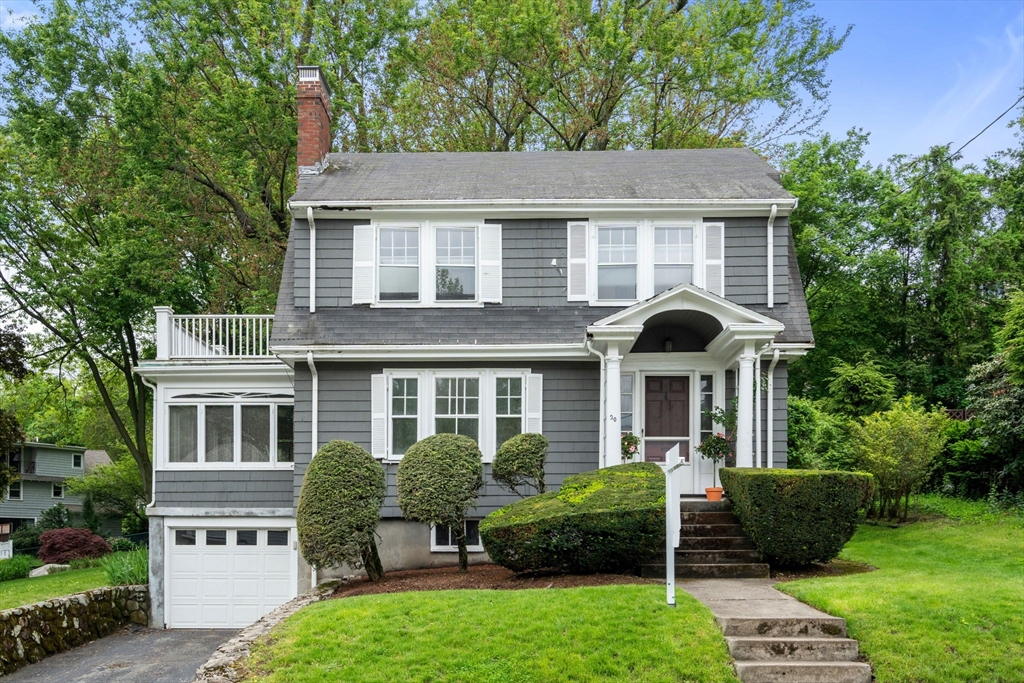
20 photo(s)
|
Belmont, MA 02478
|
Sold
List Price
$1,295,000
MLS #
73380307
- Single Family
Sale Price
$1,190,000
Sale Date
8/13/25
|
| Rooms |
6 |
Full Baths |
1 |
Style |
Colonial |
Garage Spaces |
1 |
GLA |
1,400SF |
Basement |
Yes |
| Bedrooms |
3 |
Half Baths |
0 |
Type |
Detached |
Water Front |
No |
Lot Size |
9,960SF |
Fireplaces |
1 |
Beautifully sited on picturesque Scott Road, this Belmont Hill Colonial on a 9,960 sqft lot is
waiting to be restored to its former charm and elegance. This first floor includes: a gracious foyer
leading to a living room with fireplace, gumwood molding and French door that opens to a large
enclosed sunporch. A spacious dining room, older kitchen with breakfast nook and pantry complete
this floor. The second floor has three bedrooms, full bath and stairs to an attic with great
protentional for additional living space.. Additional features include: high ceilings, gleaming
hardwood floors and one car garage under. Enjoy the large back yard and prized Belmont Hill location
close to the Center, public transportation and easy access to major routes.
Listing Office: Coldwell Banker Realty - Belmont, Listing Agent: Patrick Murphy
View Map

|
|
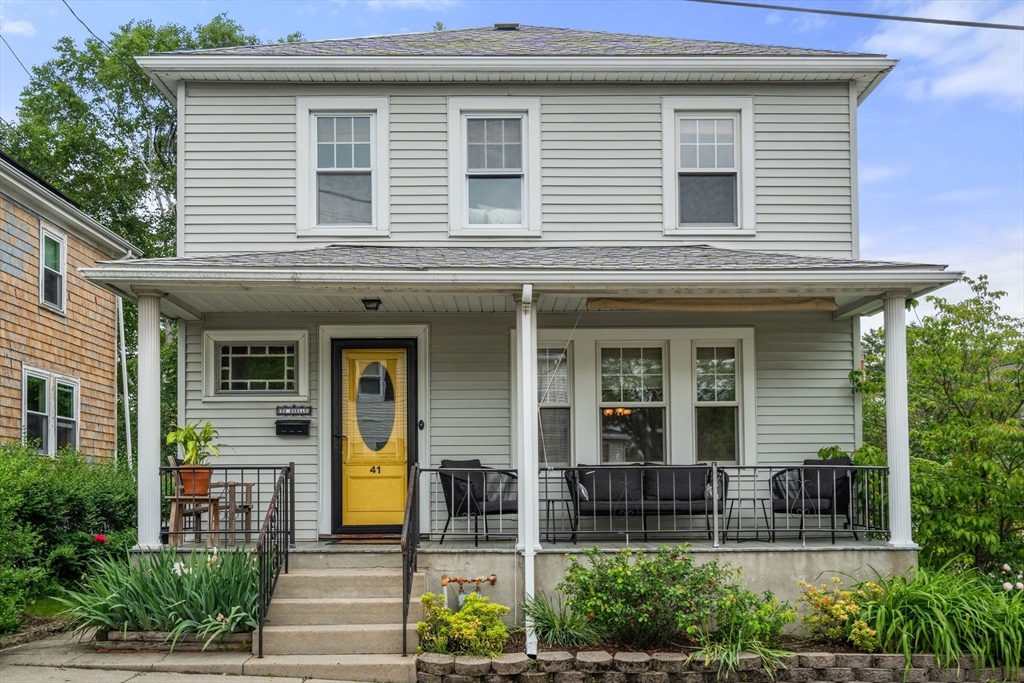
23 photo(s)
|
Watertown, MA 02472
|
Sold
List Price
$975,000
MLS #
73385213
- Single Family
Sale Price
$1,050,000
Sale Date
8/6/25
|
| Rooms |
8 |
Full Baths |
1 |
Style |
Colonial |
Garage Spaces |
0 |
GLA |
2,103SF |
Basement |
Yes |
| Bedrooms |
3 |
Half Baths |
1 |
Type |
Detached |
Water Front |
No |
Lot Size |
3,840SF |
Fireplaces |
0 |
Impeccable 3 bed, 1.5 bath classic colonial w/ the perfect combination of period details, abundant
charm, tasteful updates, and ideal location. The stunning front porch is a great 1st impression. The
entry foyer has a stained-glass window and abuts the bright living room w/ french doors and h/w
floors. The dining room w/ a custom built-in cabinet is open to the kitchen space. The large kitchen
was designed for entertaining, with great light, ample cabinets, kitchen island w/ range, 2
dishwashers and 2 sinks. The 2nd floor has 3 bright bedrooms w/ h/w floors. The main bath has a
tiled/glass enclosed shower and a separate tub. The lower level was recently renovated into a large
recreation/family space w/ amazing ceiling height, plenty of storage, and exterior access. The
private backyard is enclosed w/ a new fence, new paver patio, and new double width paver driveway.
Blocks from the renovated Lowell Elementary School and Middle School. Minutes to
Cambridge/Boston/public transit!
Listing Office: Coldwell Banker Realty - Belmont, Listing Agent: Bob Airasian
View Map

|
|
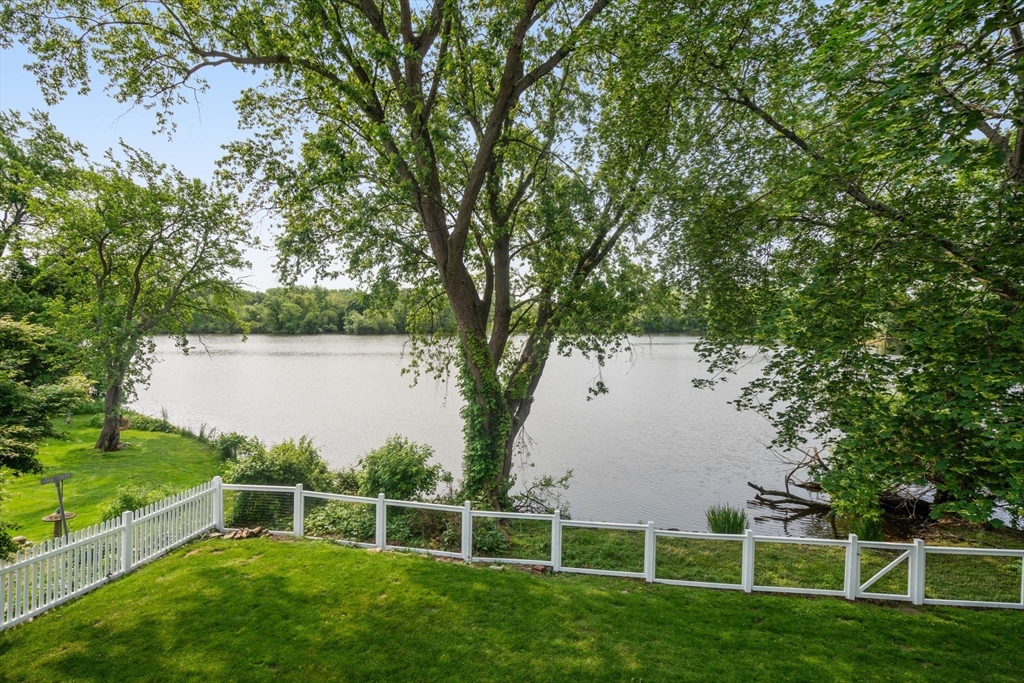
30 photo(s)
|
Belmont, MA 02478
|
Sold
List Price
$2,495,000
MLS #
73386349
- Single Family
Sale Price
$2,400,000
Sale Date
8/5/25
|
| Rooms |
10 |
Full Baths |
3 |
Style |
|
Garage Spaces |
2 |
GLA |
3,247SF |
Basement |
Yes |
| Bedrooms |
4 |
Half Baths |
1 |
Type |
Detached |
Water Front |
Yes |
Lot Size |
10,505SF |
Fireplaces |
2 |
Breathtaking views of Little Pond grace this rare waterfront 10 room retreat, with 3 levels of
thoughtfully designed living space, it is a rare opportunity to live on the water’s edge. The 1st
level features a spacious living room with gas fireplace and built-ins which flows into the dining
room with slider opening to an expansive deck and sweeping views, a well-equipped gleaming kitchen
and family room. This home boasts 4 generously sized bedrooms including the primary suite with water
views, fireplace, window seat, vaulted ceiling and sumptuous bath with charming Juliette balcony.
The bright LL offers a game room, workout area, full bath, home office as well as access to a
beautiful grounds, brick patio and custom fire pit. A 2-car garage, central air, gleaming hardwood
floors and convenient location complete this home.
Listing Office: Coldwell Banker Realty - Belmont, Listing Agent: Barbara Nolan
View Map

|
|
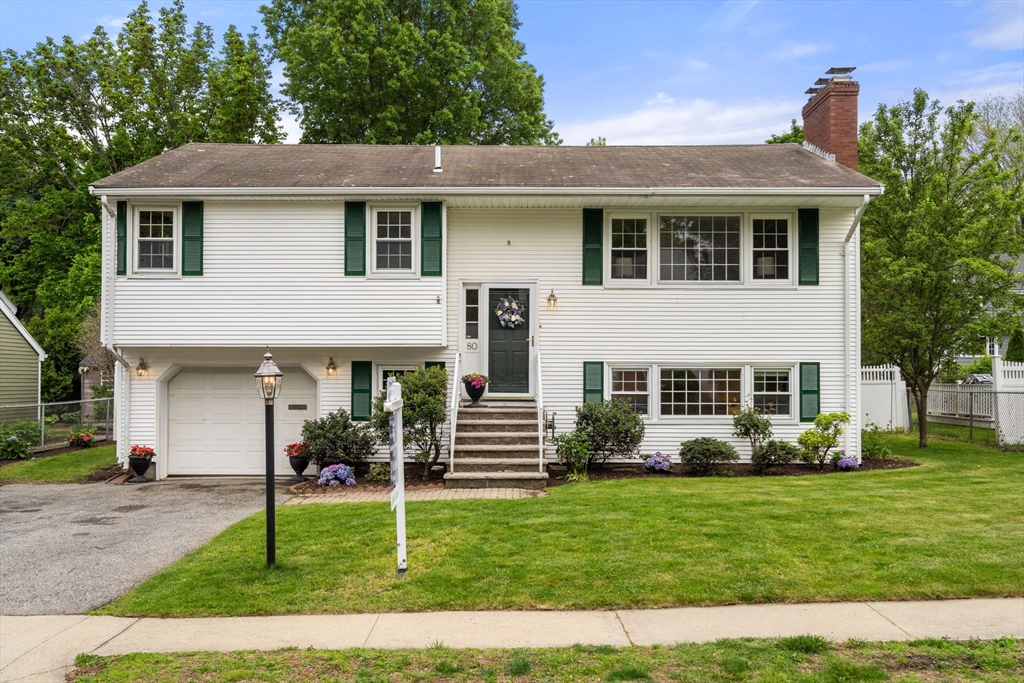
25 photo(s)
|
Belmont, MA 02478
|
Sold
List Price
$1,395,000
MLS #
73385454
- Single Family
Sale Price
$1,350,000
Sale Date
8/1/25
|
| Rooms |
8 |
Full Baths |
1 |
Style |
Split
Entry |
Garage Spaces |
1 |
GLA |
1,844SF |
Basement |
Yes |
| Bedrooms |
4 |
Half Baths |
1 |
Type |
Detached |
Water Front |
No |
Lot Size |
6,120SF |
Fireplaces |
2 |
Located on a beautiful street close to Cambridge, public transportation and schools, this eight room
multi-level home has been meticulously maintained and is a tasteful blend of formal and casual
living areas,. The first floor offers a spacious living room with fireplace that is open to the
kitchen and dining room. Three bedrooms, full bath and enclosed porch complete this floor. The
lower level offers a large family room with fireplace, half bath and additional room that would be
perfect as a fourth bedroom or office. Additional features include; gleaming hardwood floors, some
new interior paint, one car garage under, AC, irrigation system and great yard that is nicely
landscaped.. Wonderful opportunity for the discerning buyer.
Listing Office: Coldwell Banker Realty - Belmont, Listing Agent: Patrick Murphy
View Map

|
|
Showing 39 listings
|