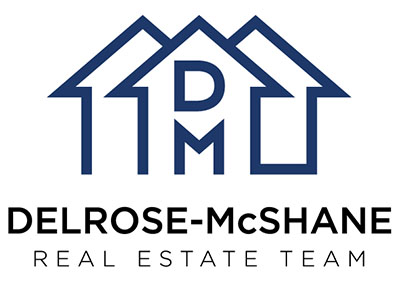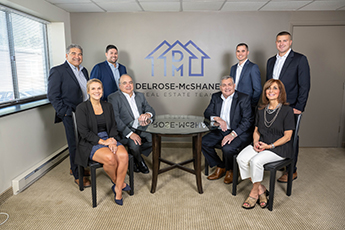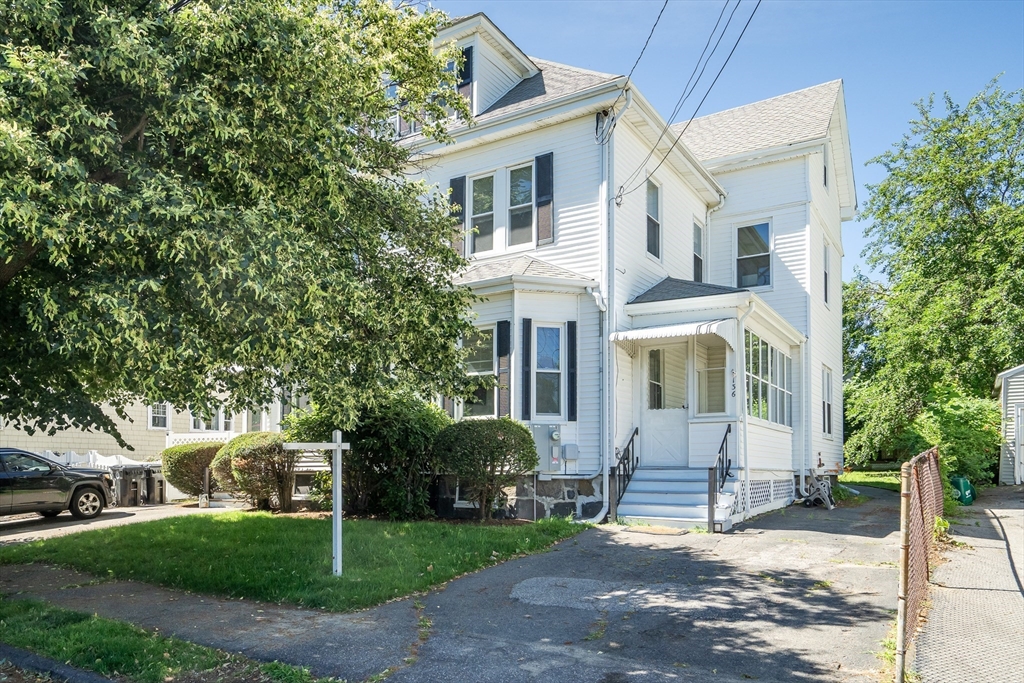|
|
Prepared for : Oct-04-2024 09:17:12 pm
|
Print Photo Sheet:
1
2
3
4
All
View Virtual Tour
|
136 Cypress Street
Watertown, MA. 02472
Middlesex County
Unit Location:
Unit: 136, Level: 1, Unit #: 136
Directions:
School Street To Cypress Street
MLS # 73255296
-
Withdrawn
Condo Condominium Townhouse, Duplex
| List Price |
$925,000 |
Days on Market |
|
| List Date |
|
Rooms |
9 |
| Sale Price |
|
Bedrooms |
6 |
| Sold Date |
|
Main Bath |
No |
| Assessed Value |
$1,058,600 |
Full Baths |
2 |
| Gross Living Area |
2,009SF |
Half Baths |
0 |
| Lot Size |
0SF |
Fireplaces |
0 |
| Taxes |
$12,386.00 |
Basement |
Yes |
| Tax Year |
2024 |
Waterfront |
No |
| Est. Street Front |
|
Beach Nearby |
No |
| Year Built |
1885 |
Parking Spaces |
2 |
| |
|
Garage Spaces |
0 |
|
|
Remarks:
Discover the epitome of spacious and inviting living in this stunning 6-bedroom townhouse nestled in East Watertown. Spanning three levels, this home features 2 renovated bathrooms (2022), an updated kitchen with granite countertops and new appliances (2024), a large dining room perfect for gatherings, and an expansive living room ideal for relaxation and entertainment. Natural light streams through brand new windows, enhancing the warm ambiance throughout. Fresh paint throughout the unit boasts an inviting feeling. The unit also has new heating systems and freshly refinished hardwood floors.Located conveniently near vibrant Arsenal Yards, parks, schools, and transportation options, this residence offers both comfort and accessibility in a peaceful residential setting. Don't miss the chance to make this exceptional townhouse your new home.
|
| Features |
Amenities Public
Transportation, Shopping,
Park, Walk/Jog Trails,
Bike Path
Appliances Range
Basement Y
Cooling None
|
Electricity Circuit
Breakers, 100 Amp Service
Exterior Feat. Porch -
Enclosed
Flooring Wood
Heating Hot Water,
|
Steam, Oil
Interior Bedroom
Lead Paint Unknown
Parking Off Street
PatioAndPorchFeatures
Enclosed
|
Roof Shingle
Sewer / Water Public
Sewer, Public
Warranty No
Windows Insulated
Windows
|
|
| Rooms |
Bedroom 2 Second Floor
Bedroom 3 Second Floor
Bedroom 4 Third Floor
Bedroom 5 Third Floor
|
Dining Room First Floor
Kitchen First Floor
Laundry Room In Basement,
|
In Unit, Gas Dryer
Hookup, Electric Dryer
Hookup:
|
Living Room First Floor
Master Bedroom Second
Floor
|
|
| Additional Information |
# Condo Units 2
Complex Complete? Yes
Deed Book: 77847, Page:
427
Disclosure Declaration
|
No
Disclosures Tax figure
reflects property as a 2
family home. Square
footage is approximate.
|
GLA Includes Basement No
GLA Source Master Deed
Off Market Date 8/19/24
Opt. Fee Includes Master
Insurance
|
Year Built Desc.
Approximate
Year Built Source Public
Records
Zoning T
|
|
click here to view map in a new window
|
Property Last Updated by Listing Office: 8/19/24 4:00pm
|
Courtesy: MLSPIN 
Listing Office: Coldwell Banker Realty - Belmont
Listing Agent: DelRose McShane Team
|
|
|
|
|
| |
|
The information in this listing was gathered from third party resources including the seller and public records. MLS Property Information Network, Inc. and its subscribers disclaim any and all representations or warranties as to the accuracy of this information.
|







