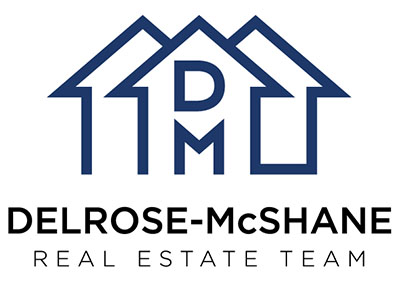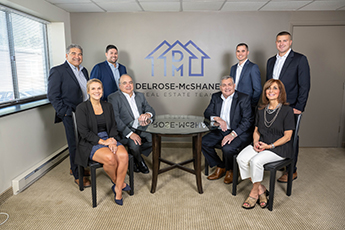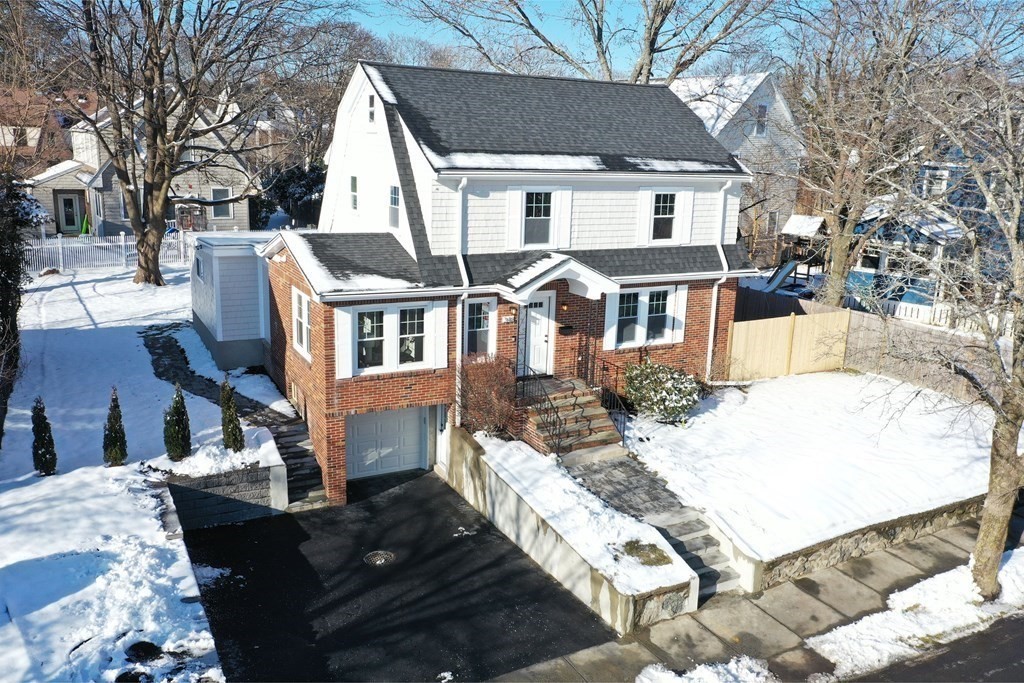|
|
Prepared for : Oct-04-2024 09:38:27 pm
|
Print Photo Sheet:
1
2
3
4
5
6
7
All
View Virtual Tour
|
346 Cross Street
Belmont, MA. 02478
Middlesex County
Directions:
Lake Street To Cross Street Or Brighton Street To Cross Street.
MLS # 73194580
-
Sold
Single Family Detached Colonial
| List Price |
$1,695,000 |
Days on Market |
|
| List Date |
|
Rooms |
10 |
| Sale Price |
$1,760,000 |
Bedrooms |
4 |
| Sold Date |
2/27/24 |
Main Bath |
Yes |
| Assessed Value |
$1,070,000 |
Full Baths |
3 |
| Gross Living Area |
2,666SF |
Half Baths |
1 |
| Lot Size |
6,907SF |
Fireplaces |
0 |
| Taxes |
$12,027.00 |
Basement |
Yes |
| Tax Year |
2023 |
Waterfront |
No |
| Zoning |
RES |
Beach Nearby |
No |
| Est. Street Front |
|
Parking Spaces |
2 |
| Year Built |
1937 |
Garage Spaces |
2 |
|
Remarks:
Completely renovated colonial in highly desirable Winnbrook neighborhood! Stunning open kitchen equipped w/ custom cabinetry, tile backsplash, stainless steel appliances, & expansive peninsula. 1st floor offers convenience of en-suite bedroom, laundry & bonus room perfectly utilized as a home office. 2nd floor features spacious primary w/ walk through closet & beautiful bath w/ high end finishes, along w/ two additional bedrooms & additional bath. All new systems including 2 zoned energy efficient heating/cooling, 200 amp electrical, recessed lighting, new windows, newly finished lower level, new paver patio & expanded double width driveway. 2 car garage parking, fenced yard & walk up attic offering ample storage. Public transportation to Harvard Sq. at your door step, 0.9 miles to Belmont Center's restaurants, shops & commuter rail access into Boston & just over 1 mile to Alewife Station. A stone's throw to Winnbrook's top rated elementary school and coveted Joey's Park. Welcome home!
|
| Features |
Amenities Public
Transportation, Shopping,
Pool, Tennis Court(s),
Park, Walk/Jog Trails,
Golf, Medical Facility,
Bike Path, Highway
Access, House of Worship,
Private School, Public
School, T-Station,
University
Appliances Range,
Dishwasher, Disposal,
Microwave, Refrigerator,
Washer, Dryer, ENERGY
STAR Qualified Dryer,
ENERGY STAR Qualified
Washer, Utility
Connections for Gas
Range, Utility
Connections for Electric
|
Dryer
Basement Full, Finished,
Walk-Out Access, Sump
Pump
Cooling Central Air,
Dual, ENERGY STAR
Qualified Equipment, Air
Source Heat Pumps (ASHP)
Cooling Zones 2
Doors Insulated Doors
Electricity Circuit
Breakers, 200+ Amp
Service
Energy Eff. Thermostat
Exterior Feat. Patio,
Rain Gutters, Fenced Yard
Fencing Fenced
Flooring Vinyl,
Hardwood, Flooring -
|
Hardwood, Flooring -
Vinyl, Flooring -
Stone/Ceramic Tile
Foundation Concrete
Perimeter
Garage 2
Heating Forced Air,
Natural Gas, Hydro Air,
ENERGY STAR Qualified
Equipment, Air Source
Heat Pumps (ASHP)
Heating Zones 2
Insulation Fiberglass,
Blown In, Mixed,
Cellulose - Sprayed,
Spray Foam
Interior Recessed
Lighting, Bathroom -
Half, Office, Play Room,
|
Bathroom
Lead Paint Unknown
Parking Attached, Under,
Garage Door Opener, Paved
Drive, Off Street,
Driveway, Paved
PatioAndPorchFeatures
Patio
Road Public
Roof Shingle, Rubber
Sewer / Water Public
Sewer, Public
Utility Connections for
Gas Range, for Electric
Dryer
Warranty No
Waterfront No
Windows Insulated
Windows
|
|
| Rooms |
Bathroom 1 Area:
46.583333, 7.166666x6.5,
Features: Bathroom -
Full, Bathroom - Tiled
With Tub, Flooring -
Stone/Ceramic Tile,
Window(s) - Stained
Glass, Recessed Lighting,
Remodeled, Second Floor
Bathroom 2 Area:
55.916666, 10.166666x5.5,
Features: Bathroom -
Full, Bathroom - Double
Vanity/Sink, Bathroom -
Tiled With Shower Stall,
Flooring - Stone/Ceramic
Tile, Recessed Lighting,
Remodeled, Second Floor
Bathroom 3 Area: 42,
4.666666x9, Features:
Bathroom - Full, Bathroom
- Tiled With Shower
Stall, Flooring -
|
Stone/Ceramic Tile,
Recessed Lighting,
Remodeled, First Floor
Bedroom 2 Area:
210.138888,
14.166666x14.833333,
Features: Bathroom -
Full, Walk-In Closet(s),
Flooring - Vinyl,
Recessed Lighting, First
Floor
Bedroom 3 Area:
164.666666, 13x12.666666,
Features: Closet,
Flooring - Hardwood,
Recessed Lighting, Second
Floor
Bedroom 4 Area:
177.333333, 14x12.666666,
Features: Closet,
Flooring - Hardwood,
Recessed Lighting, Second
|
Floor
Dining Room Area:
127.083333,
10.166666x12.5, Features:
Flooring - Hardwood,
Exterior Access, Recessed
Lighting, Lighting -
Overhead, First Floor
Family Room Area: 333,
27x12.333333, Features:
Closet/Cabinets - Custom
Built, Flooring - Vinyl,
Exterior Access, Recessed
Lighting, Remodeled,
Basement Floor
Kitchen Area: 214.583333,
17.166666x12.5, Features:
Flooring - Hardwood,
Countertops -
Stone/Granite/Solid,
Breakfast Bar / Nook,
Cabinets - Upgraded,
|
Recessed Lighting,
Remodeled, Stainless
Steel Appliances, Gas
Stove, Lighting -
Pendant, First Floor
Laundry Room Dryer Hookup
- Electric, Washer
Hookup, First Floor:
Living Room Area:
239.555555,
18.666666x12.833333,
Features: Flooring -
Hardwood, Recessed
Lighting, First Floor
Master Bedroom Area:
162.5, 13x12.5, Features:
Bathroom - Full, Bathroom
- Double Vanity/Sink,
Walk-In Closet(s),
Flooring - Hardwood,
Recessed Lighting, Second
Floor
|
|
| Additional Information |
Adult Community No
Association Info
Association Available?:
No
Deed Book: 81755, Page:
579
Disclosures Room
dimensions and square
footage approximate.
|
Seller has never occupied
property. Check with
superintendent's office
for elementary school
placement. Listing broker
related to seller. Two
car tandem garage
parking. Property lines
from drone photography is
|
approximate.
GLA Includes Basement
Yes
GLA Source Measured
Grade School Winnbrook*
High School Belmont High
Listing Alert No
Living Area Disclosures
Square footage includes
|
finished lower level.
Middle School Chenery
Off Market Date 1/22/24
Parcel # 361869
Sub Area Winnbrook
Year Built Desc. Actual,
Approximate
Year Built Source Public
Records
|
|
click here to view map in a new window
|
Property Last Updated by Listing Office: 2/27/24 8:21pm
|
Courtesy: MLSPIN 
Listing Office: RE/MAX Revolution
Listing Agent: DelRose McShane Team
|
|
|
|
|
| |
|
The information in this listing was gathered from third party resources including the seller and public records. MLS Property Information Network, Inc. and its subscribers disclaim any and all representations or warranties as to the accuracy of this information.
|







