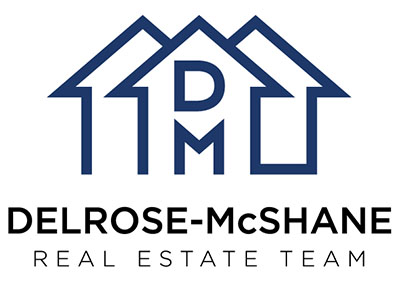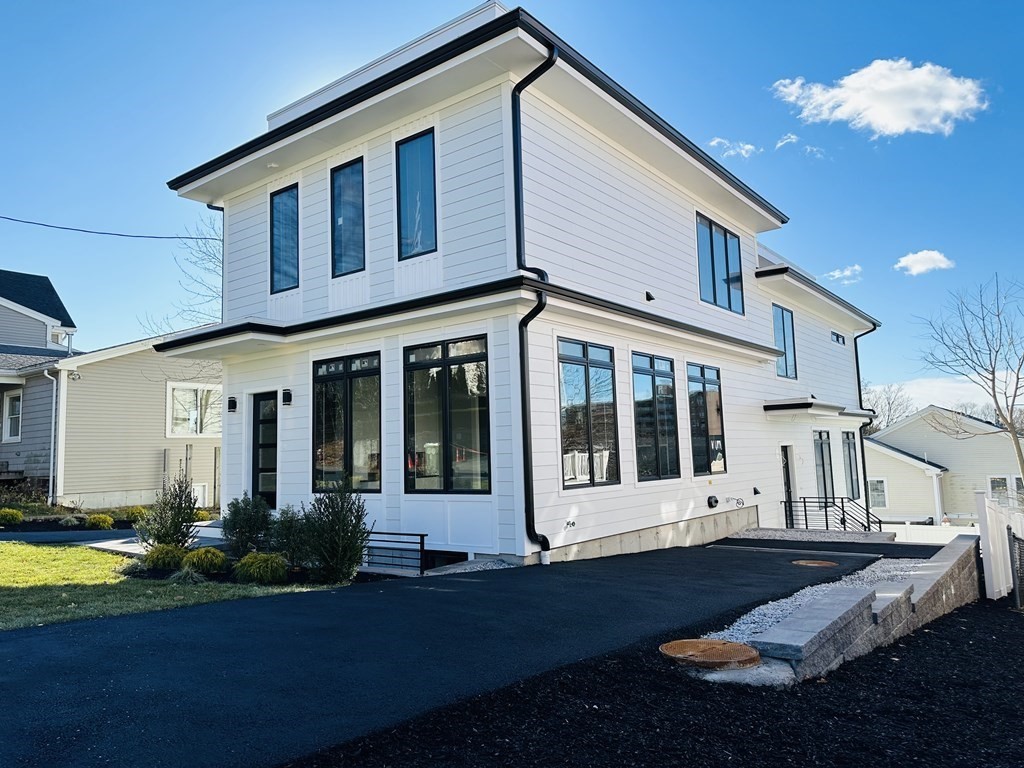|
|
Prepared for : Nov-21-2024 05:00:34 am
|
Print Photo Sheet:
1
2
3
4
5
All
View Virtual Tour
|
51 Quirk Street
Watertown, MA. 02472
Middlesex County
Unit Location:
Unit: 51, Level: 1, Placement: Front,
Unit #: 51
Directions:
Waverley Avenue To Quirk Street
MLS # 73064578
-
Sold
Condo Condo Townhouse
| List Price |
$1,075,000 |
Days on Market |
|
| List Date |
|
Rooms |
6 |
| Sale Price |
$1,075,000 |
Bedrooms |
3 |
| Sold Date |
2/28/23 |
Main Bath |
Yes |
| Assessed Value |
$9,999,999 |
Full Baths |
3 |
| Gross Living Area |
2,046SF |
Half Baths |
1 |
| Lot Size |
0SF |
Fireplaces |
1 |
| Taxes |
$99,999.00 |
Basement |
Yes |
| Tax Year |
2022 |
Waterfront |
No |
| Est. Street Front |
|
Beach Nearby |
No |
| Year Built |
2022 |
Parking Spaces |
2 |
| |
|
Garage Spaces |
0 |
|
|
Remarks:
Stunning new townhouses featuring contemporary architecture, quality construction and high end finishes throughout. Sunlight streams through the custom 6' Andersen windows to illuminate this finely appointed unit. The designer kitchen offers an oversized island featuring waterfall quartz countertops, marble backsplash with LED under cabinet lighting, and state of the art Bosch appliances. Inviting open concept layout designed for today's casual living style. There are 9' ceilings on the 1st and 2nd floor living levels accentuating the space and open floor plan. Both 2nd floor bedrooms have walk in closets and the laundry is also located on this level. The home is situated close to Watertown Square and has easy access to public transportation, Whitney Hill Park, Saltonstall Park and the Watertown Linear Park.
|
| Features |
Amenities Public
Transportation,
Shopping, Tennis Court,
Park, Walk/Jog Trails,
Public School
Appliances Range,
Dishwasher, Disposal,
Microwave, Refrigerator,
Vent Hood
Construction Frame
|
Cooling Central Air
Cooling Zones 3
Electricity Circuit
Breakers, 200 Amps
Energy Insulated
Windows, Insulated
Doors, Prog. Thermostat
Exterior Clapboard
Exterior Unit Feat.
|
Patio, Fenced Yard
Flooring Tile, Vinyl,
Hardwood
Heating Forced Air, Gas
Heating Zones 3
Hot Water Natural Gas,
Tankless
Lead Paint None
Parking Off-Street,
|
Paved Driveway
Roof Asphalt/Fiberglass
Shingles
Sewer / Water City/Town
Sewer, City/Town Water
UFFI No
Utility Connections for
Gas Range, for Electric
Dryer, Washer Hookup
|
|
| Rooms |
Bathroom Bathroom -
Half, First Floor Floor
Bathroom 1 Bathroom -
Full, Second Floor Floor
Bathroom 2 Bathroom -
Full, Second Floor Floor
Bathroom 3 Bathroom -
Full, Basement Floor
Bedroom 2 Bathroom -
Full, Closet - Walk-in,
|
Flooring - Hardwood, 12
x 11, Second Floor Floor
Bedroom 3 Closet,
Flooring - Vinyl, 11 x
10, Basement Floor
Dining Room Open Floor
Plan, Recessed Lighting
Family Room Flooring -
Vinyl, 17 x 16,
Basement Floor
|
Kitchen Bathroom - Half,
Countertops -
Stone/Granite/Solid,
Kitchen Island, Recessed
Lighting, Stainless
Steel Appliances, 16 x
14, First Floor Floor
Laundry Room Second
Floor Floor
|
Living Room Fireplace,
Flooring - Hardwood,
Recessed Lighting, 18 x
17, First Floor Floor
Master Bedroom Bathroom
- Full, Closet -
Walk-in, Flooring -
Hardwood, 14 x 14,
Second Floor Floor
|
|
| Additional Information |
# Condo Units 2
Adult Community No
Anticipated Sale Date
02/28/2023
Association Info
Association Available?:
Yes, Fee: $150, Fee
Includes: Master
Insurance
|
Deed Book: 79756, Page:
44
Disclosure Declaration N
Disclosures Home has not
been assessed by the town
of watertown for its
current use. room
dimensions are
approximate.
|
Foreclosure No
GLA Includes Basement
Yes
GLA Source Other
Living Area Disclosures
Living area is gross sq
ft based on plans. Actual
living area may be
|
different when finished
Off Market Date 1/22/23
Optional Fee $0
Short Sale No
Year Built Desc. Actual
Year Built Source
Builder
Zoning T
|
|
click here to view map in a new window
|
Property Last Updated by Listing Office: 3/1/23 8:03am
|
Courtesy: MLSPIN 
Listing Office: RE/MAX Revolution
Listing Agent: DelRose McShane Team
|
|
|
|
|
| |
|
The information in this listing was gathered from third party resources including the seller and public records. MLS Property Information Network, Inc. and its subscribers disclaim any and all representations or warranties as to the accuracy of this information.
|







