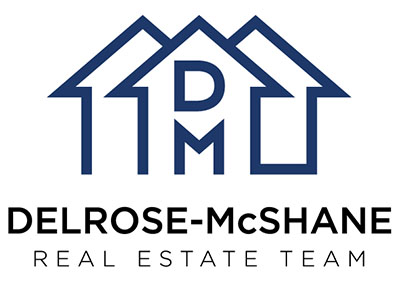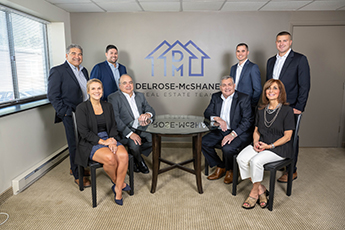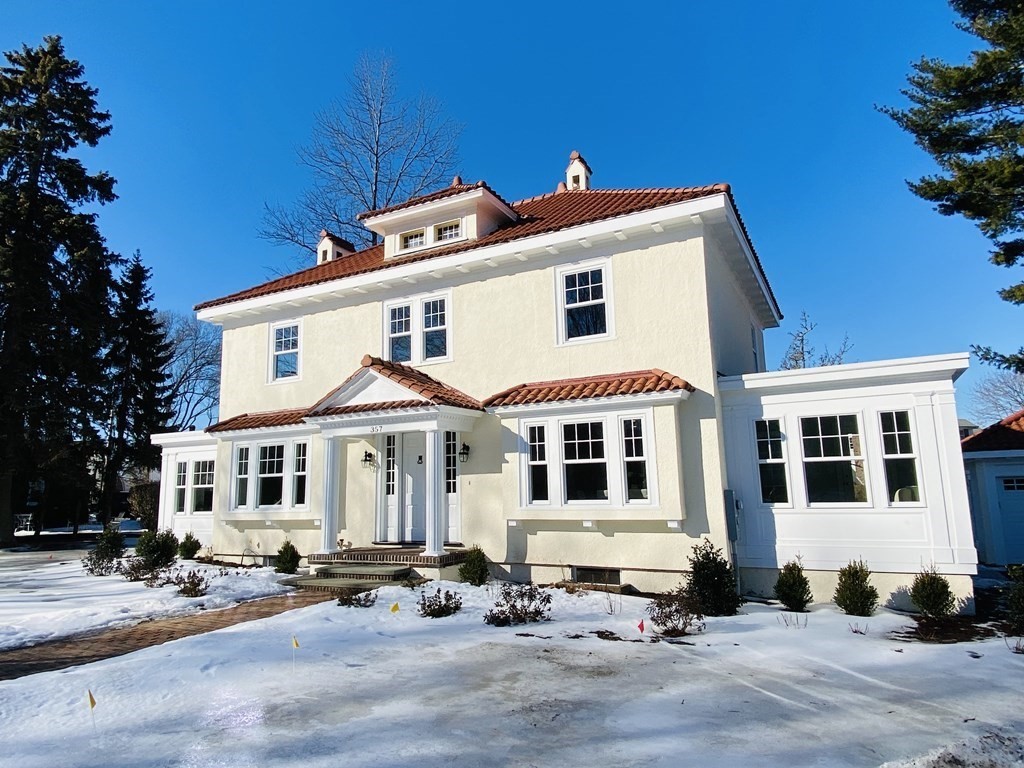|
|
Prepared for : Dec-03-2024 11:41:38 am
|
Print Photo Sheet:
1
2
3
4
5
All
|
357 Common Street
Belmont, MA. 02478
Middlesex County
Directions:
Trapelo Rd. To Common St.
MLS # 72941213
-
Sold
Single Family Detached White Colonial
| List Price |
$1,850,000 |
Days on Market |
|
| List Date |
|
Rooms |
8 |
| Sale Price |
$1,825,000 |
Bedrooms |
3 |
| Sold Date |
3/28/22 |
Main Bath |
Yes |
| Assessed Value |
$1,228,000 |
Full Baths |
2 |
| Gross Living Area |
2,237SF |
Half Baths |
1 |
| Lot Size |
12,523SF |
Fireplaces |
1 |
| Taxes |
$14,391.28 |
Basement |
Yes |
| Tax Year |
2022 |
Waterfront |
No |
| Zoning |
Single res |
Beach Nearby |
No |
| Est. Street Front |
|
Parking Spaces |
3 |
| Year Built |
1928 |
Garage Spaces |
2 |
|
Remarks:
Presenting 357 Common St. Curb Appeal Plus!! This red terra- cotta roofed, stucco home exudes a refined, old world elegance. Perfectly situated on a newly landscaped 12,523 sq. foot lot. Timeless elegance on the outside and a down to the studs interior renovation make for a sought after combination. Enter into the oversized mudroom/coffee nook/occasional office/reading area. The beautifully appointed, spacious and efficient kitchen will let you live and entertain with ease. Family and guests can gather at the large island which flows into a dining area. The focal point of the front to back living room is an oversized fireplace. A sunroom provides an office, guest room, game room or whatever use best suits your lifestyle. Powder room completes the first floor. Primary suite includes a bath with double sinks, and walk-in closet. Additional 2 bedrooms and full bath complete the floor. Here is the upgrade, downsize, renovation or new construction under a gorgeous red tiled roof
|
| Features |
Accessibility No
Amenities Public
Transportation, Shopping
Appliances Gas Water
Heater, Range,
Dishwasher, Microwave,
Refrigerator
Construction See Remarks
Cooling Central Air
Cooling Zones 2
Electricity 200+ Amp
|
Service
Energy Eff. Thermostat
Exterior Feat. Patio,
Rain Gutters, Sprinkler
System, Fenced Yard
Fencing Fenced
Flooring Wood, Tile
Foundation Concrete
Perimeter
Garage 2
Heating Forced Air,
|
Natural Gas
Heating Zones 2
Insulation Fiberglass,
Spray Foam
Interior Walk-up Attic
Lead Paint Unknown
Parking Detached, Paved
Drive, Off Street, Paved
PatioAndPorchFeatures
Patio
|
Road Public
Roof Tile
Sewer / Water Public
Sewer, Public
Utility Connections for
Gas Range
Warranty No
Waterfront No
Windows Insulated
Windows
|
|
| Additional Information |
Adult Community No
Association Info
Association Available?:
No
Deed Book: 76450, Page:
|
149
GLA Source Other
Identifier Block:
000104, Map: 16
|
Listing Alert No
Off Market Date 2/18/22
Parcel # 358229
Terms Other (See
|
Remarks)
Year Built Desc. Actual
Year Built Source Public
Records
|
|
click here to view map in a new window
|
Property Last Updated by Listing Office: 4/15/24 7:55am
|
Courtesy: MLSPIN 
Listing Office: RE/MAX Revolution
Listing Agent: DelRose McShane Team
|
|
|
|
|
| |
|
The information in this listing was gathered from third party resources including the seller and public records. MLS Property Information Network, Inc. and its subscribers disclaim any and all representations or warranties as to the accuracy of this information.
|







