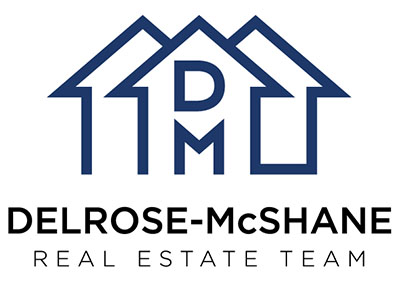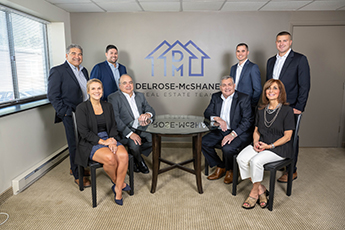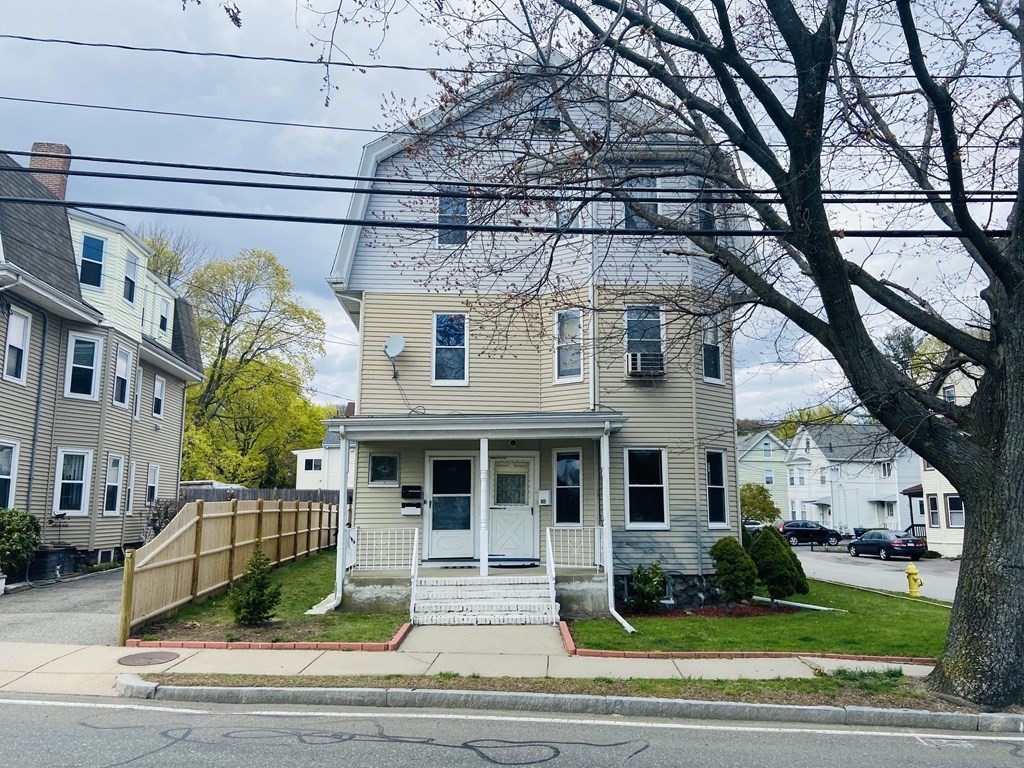|
|
Prepared for : Nov-21-2024 05:15:49 am
|
Print Photo Sheet:
1
2
3
All
|
204 Waverley St, Unit 3
Belmont, MA. 02478
Middlesex County
Unit Location:
Unit: 3, Entry: Unit Placement(Upper),
Level: 3, Unit #: 3
Directions:
Common St Or Trapelo Rd To Waverley Street
MLS # 72818138
-
Sold
Condo Condominium 2/3 Family
| List Price |
$497,500 |
Days on Market |
|
| List Date |
|
Rooms |
5 |
| Sale Price |
$497,500 |
Bedrooms |
2 |
| Sold Date |
7/7/21 |
Main Bath |
No |
| Assessed Value |
$522,000 |
Full Baths |
1 |
| Gross Living Area |
903SF |
Half Baths |
0 |
| Lot Size |
0SF |
Fireplaces |
0 |
| Taxes |
$5,742.00 |
Basement |
Yes |
| Tax Year |
2020 |
Waterfront |
No |
| Est. Street Front |
|
Beach Nearby |
No |
| Year Built |
1906 |
Parking Spaces |
2 |
| |
|
Garage Spaces |
0 |
|
|
Remarks:
Enjoy a day at the park, curl up with a good book and a cup of coffee in the sunny living room or share an afternoon on your private rear deck. Hardwood floors & built in china cabinet accent this top floor 5 room, 2 bedroom condo. If you are looking for convenience and accessibility this unit is for you. Only 1/2 mile to North Station train(Fitchburg Line), 7/10 Mile to Star Market, 1/2 Mile Harvard bus, very convenient to Belmont Center, Waverley Square and all the shops and local businesses along Trapelo Road. Updated heating, electric and hot water.
|
| Features |
Amenities Public
Transportation, Shopping,
Tennis Court(s), Park,
T-Station
Appliances Range,
Dishwasher, Disposal,
Refrigerator, Washer,
|
Dryer
Basement Y
Cooling None
Electricity Circuit
Breakers, 100 Amp Service
Exterior Feat. Porch -
Enclosed
|
Flooring Wood
Heating Forced Air, Oil
Lead Paint Unknown
Parking Off Street
PatioAndPorchFeatures
Enclosed
Pets Allowed Yes w/
|
Restrictions
Roof Shingle
Sewer / Water Public
Sewer, Public
Warranty No
Windows Insulated
Windows
|
|
| Rooms |
Bathroom 1 Area: 48, 8
x 6, Features: Bathroom
- Full, Third Floor
Bedroom 2 Area: 132, 12
x 11, Features: Ceiling
Fan(s), Closet, Flooring
- Hardwood, Window(s) -
Picture, Third Floor
|
Dining Room Area: 156,
13 x 12, Features:
Flooring - Hardwood,
Window(s) - Bay/Bow/Box,
Third Floor
Kitchen Area: 143, 13 x
11, Features: Flooring -
Laminate, Pantry, Deck -
|
Exterior, Third Floor
Laundry Room Third Floor,
Electric Dryer Hookup:
Living Room Area: 168,
14 x 12, Features:
Flooring - Hardwood,
Window(s) - Bay/Bow/Box,
|
Third Floor
Master Bedroom Area:
132, 12 x 11, Features:
Ceiling Fan(s), Closet,
Flooring - Hardwood,
Window(s) - Picture,
Third Floor
|
|
| Additional Information |
# Condo Units 3
# Units Owner Occupied 3
Association Info Fee:
$170 Monthly, Fee
Includes: Water, Sewer,
Insurance
Complex Complete? Yes
Deed Book: 66551, Page:
45
Disclosure Declaration
|
Yes
Disclosures See
attached. New Heating
System 2019. New Hot
Water Tank 2018. 1 pet
per owner occupied unit.
Reserve account Balance
approx. $2, 050. Average
heating cost $600/year
after new heating system
|
was installed. 2nd floor
unit has knob & tube
wiring. 3rd floor unit
does not. See attached.
GLA Source Public
Records
Management Owner
Association
Off Market Date 5/19/21
Opt. Fee Includes Master
|
Insurance
Owner Occ. Source owner
Parcel # 4078488
Pets Allowed Yes w/
Restrictions
Year Built Desc.
Approximate
Year Built Source Public
Records
Zoning GR
|
|
click here to view map in a new window
|
Property Last Updated by Listing Office: 4/15/24 1:45pm
|
Courtesy: MLSPIN 
Listing Office: RE/MAX Revolution
Listing Agent: DelRose McShane Team
|
|
|
|
|
| |
|
The information in this listing was gathered from third party resources including the seller and public records. MLS Property Information Network, Inc. and its subscribers disclaim any and all representations or warranties as to the accuracy of this information.
|







